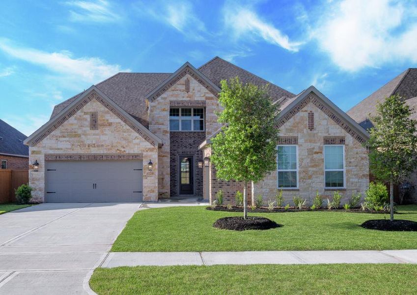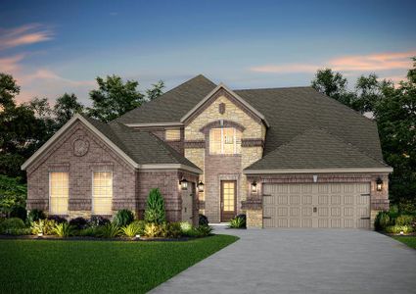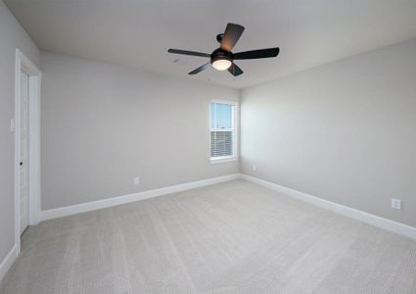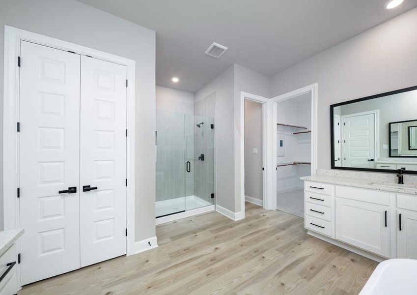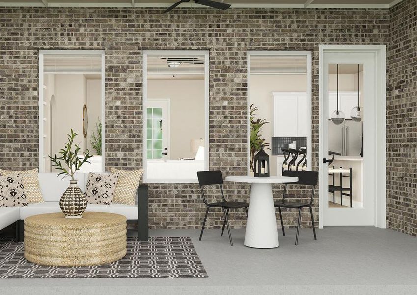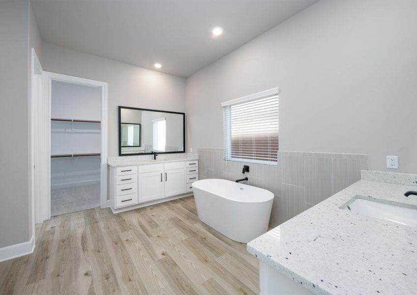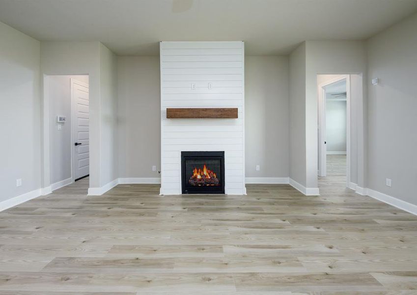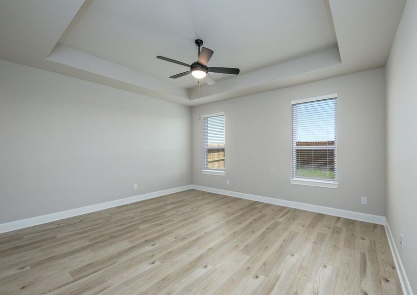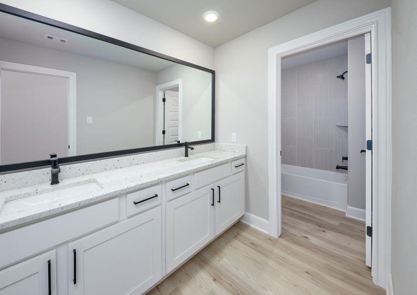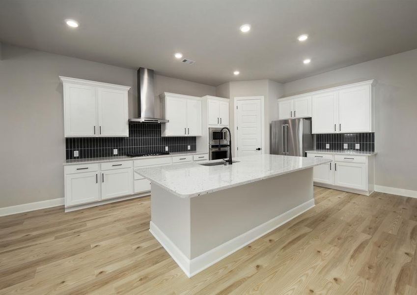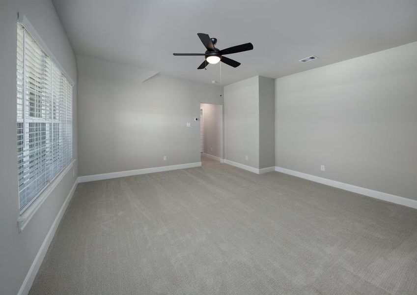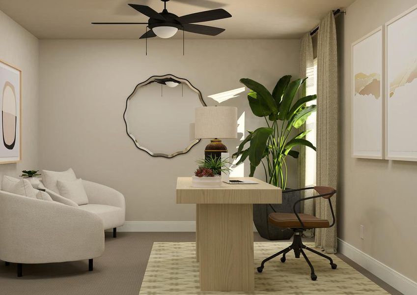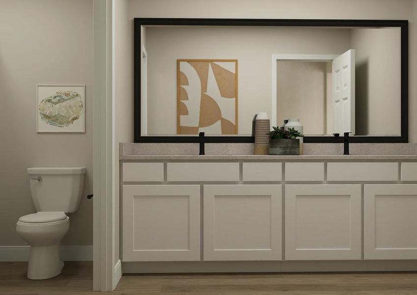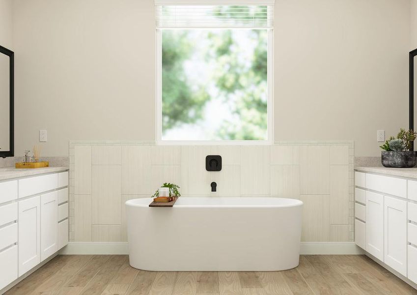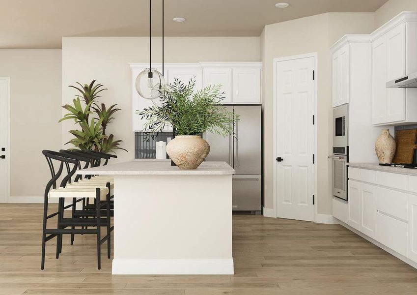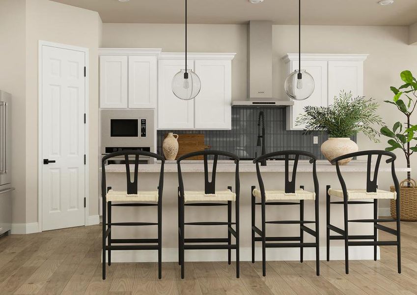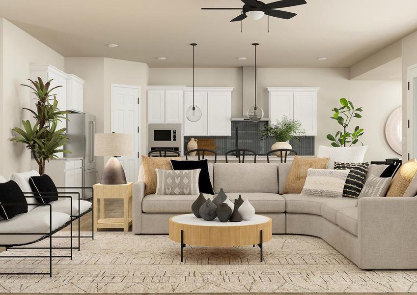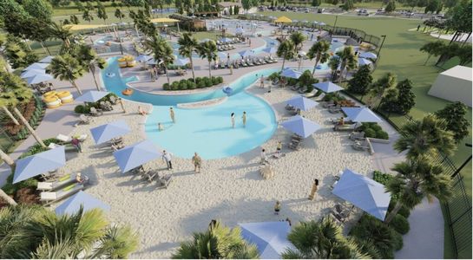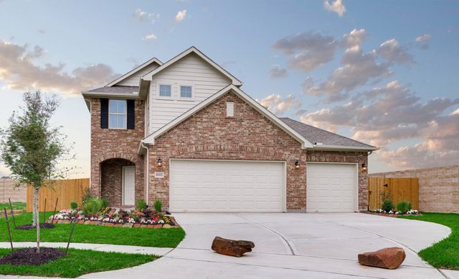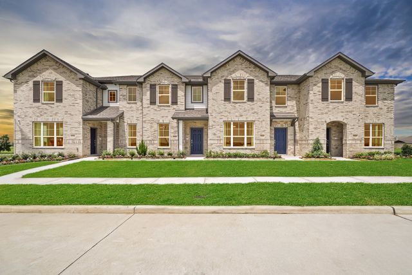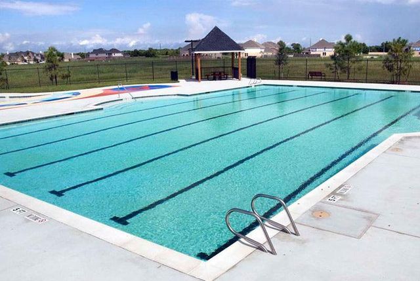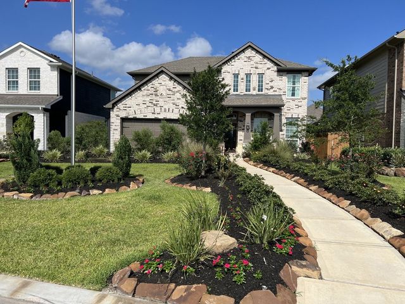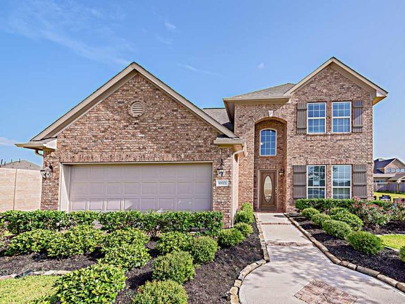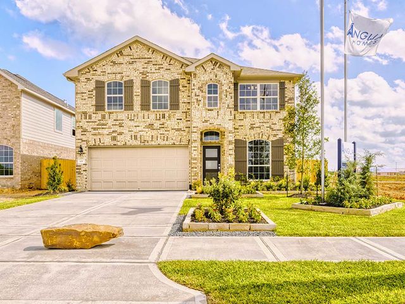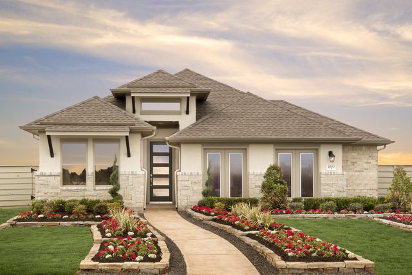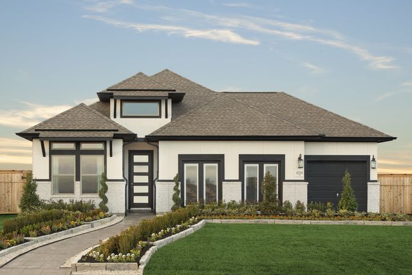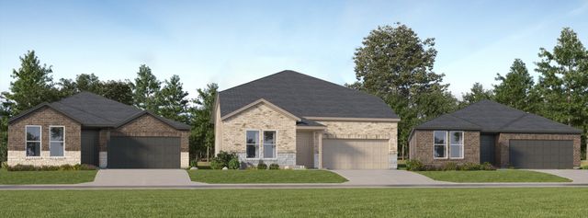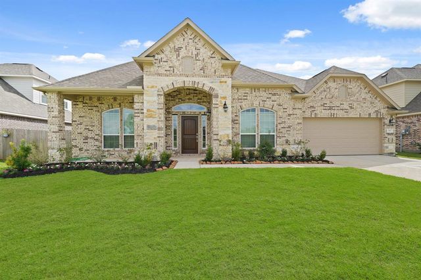Floor Plan
from $518,900
Orchid, 10534 Sutter Creek Drive, Iowa Colony, TX 77583
5 bd · 3 ba · 2 stories · 3,178 sqft
from $518,900
Home Highlights
Garage
Attached Garage
Walk-In Closet
Utility/Laundry Room
Dining Room
Family Room
Porch
Living Room
Kitchen
Game Room
Community Pool
Playground
Club House
Plan Description
Welcome home to the Orchid by Terrata Homes at Sierra Vista. Located in Iowa Colony, this exceptional community features resort-style amenities and upgraded move-in ready homes. This two-story home showcases five bedrooms and three bathrooms. The Orchid is the ideal home for a growing family, or for those who love to entertain. Floor Plan Features:
- Spacious covered front porch
- Chef-ready kitchen
- Granite countertops
- Stainless steel KitchenAid appliances
- Large family room
- Upstairs game room
- Generously sized bedrooms
- Fantastic master suite
- Walk-in closets throughout
- Second floor laundry room with built-in storage and a sink
- Covered outdoor living area Modern Two-Story Home The Orchid was designed to give you options when hosting family and friends, or simply enjoying family time at home. The covered front porch and inviting foyer open to the spacious, family room, chef-ready kitchen and a cozy dining room. The large windows along the back of the home provide beautiful views of the expansive covered outdoor living area and your back yard. Style and Function The well-equipped kitchen of the Orchid features stainless steel KitchenAid appliances, 42” upper cabinets with crown molding and sprawling granite countertops. Enhanced by a large center island, this chef-ready kitchen includes plenty of counter and cabinet space. All Upgrades Included The Orchid plan at Sierra Vista features desirable upgrades at no added cost to you. A full suite of stainless steel KitchenAid appliances, sprawling granite countertops, 42” upper wood cabinets with crown molding, matte black fixtures, blinds throughout, a covered outdoor living area and luxury vinyl plank floors are just a few of the desirable upgrades that come standard in the Orchid plan.
Plan Details
*Pricing and availability are subject to change.- Name:
- Orchid
- Garage spaces:
- 3
- Property status:
- Floor Plan
- Size:
- 3,178 sqft
- Stories:
- 2
- Beds:
- 5
- Baths:
- 3
Construction Details
- Builder Name:
- Terrata Homes
Home Features & Finishes
- Garage/Parking:
- GarageAttached Garage
- Interior Features:
- Walk-In ClosetStorage
- Kitchen:
- Stainless Steel AppliancesKitchen Countertop
- Laundry facilities:
- Utility/Laundry Room
- Property amenities:
- Covered Outdoor LivingOutdoor LivingPorch
- Rooms:
- KitchenGame RoomDining RoomFamily RoomLiving Room

Considering this home?
Our expert will guide your tour, in-person or virtual
Need more information?
Text or call (888) 486-2818
Sierra Vista Community Details
Community Amenities
- Grill Area
- Dining Nearby
- Dog Park
- Playground
- Fitness Center/Exercise Area
- Club House
- Gated Community
- Community Pool
- Park Nearby
- BBQ Area
- Basketball Court
- Bocce Field
- Walking, Jogging, Hike Or Bike Trails
- Pavilion
- Shopping Nearby
Neighborhood Details
Iowa Colony, Texas
Brazoria County 77583
Schools in Alvin Independent School District
GreatSchools’ Summary Rating calculation is based on 4 of the school’s themed ratings, including test scores, student/academic progress, college readiness, and equity. This information should only be used as a reference. NewHomesMate is not affiliated with GreatSchools and does not endorse or guarantee this information. Please reach out to schools directly to verify all information and enrollment eligibility. Data provided by GreatSchools.org © 2024
Average Home Price in 77583
Getting Around
Air Quality
Taxes & HOA
- Tax Year:
- 2024
- Tax Rate:
- 3.48%
- HOA fee:
- $1,127/annual
- HOA fee requirement:
- Mandatory
