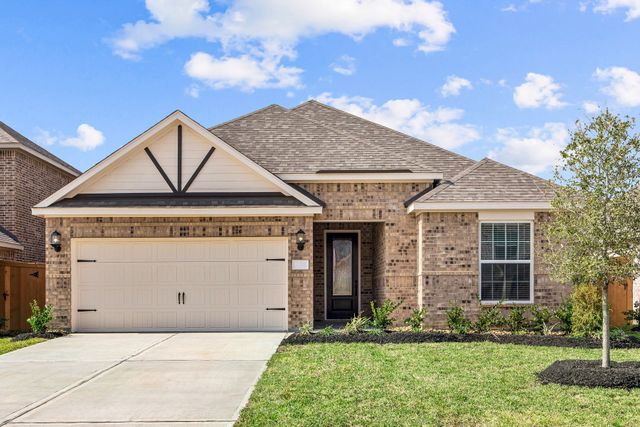
Lago Mar
Community by LGI Homes
Introducing the Ontario by LGI Homes, part of our Great Lakes collection. Enjoy spending quality time with your family in this open floor plan. Hang out in the spacious family room or share a fantastic home-cooked meal with your family in the formal dining room. At the end of the day, you can relax in your private master suite with a luxurious en-suite bathroom. Floor Plan Features:
Santa Fe, Texas
Galveston County 77510
GreatSchools’ Summary Rating calculation is based on 4 of the school’s themed ratings, including test scores, student/academic progress, college readiness, and equity. This information should only be used as a reference. NewHomesMate is not affiliated with GreatSchools and does not endorse or guarantee this information. Please reach out to schools directly to verify all information and enrollment eligibility. Data provided by GreatSchools.org © 2024
The 30-day coverage AQI: Moderate
Air quality is acceptable. However, there may be a risk for some people, particularly those who are unusually sensitive to air pollution.
Provided by AirNow
The 30-day average pollutant concentrations
| PM2.5 | 58 | Moderate |
| Ozone | 97 | Moderate |
Air quality is acceptable. However, there may be a risk for some people, particularly those who are unusually sensitive to air pollution.
Provided by AirNow