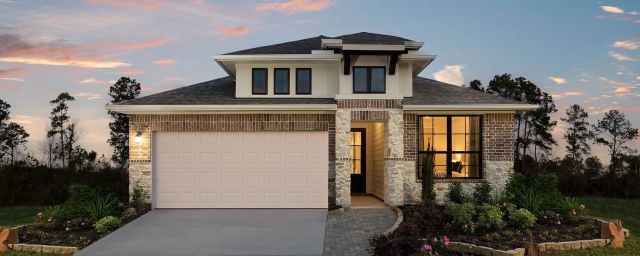
Lago Mar 45FT
Community by Ashton Woods
The Apollo plan is a two-story home with an open concept first floor. The kitchen is adjacent to the dining room perfect for entertaining. A guest bedroom is on the first floor for any out-of-town guests. The second floor greets you with a loft, open to the opposing bedrooms. Step into your primary bedroom with a double door entry to the bathroom, as well as a grand primary closet. Plan Highlights
Texas City, Texas
Galveston County 77568
GreatSchools’ Summary Rating calculation is based on 4 of the school’s themed ratings, including test scores, student/academic progress, college readiness, and equity. This information should only be used as a reference. NewHomesMate is not affiliated with GreatSchools and does not endorse or guarantee this information. Please reach out to schools directly to verify all information and enrollment eligibility. Data provided by GreatSchools.org © 2024
The 30-day coverage AQI: Moderate
Air quality is acceptable. However, there may be a risk for some people, particularly those who are unusually sensitive to air pollution.
Provided by AirNow
The 30-day average pollutant concentrations
| PM2.5 | 58 | Moderate |
| Ozone | 97 | Moderate |
Air quality is acceptable. However, there may be a risk for some people, particularly those who are unusually sensitive to air pollution.
Provided by AirNow