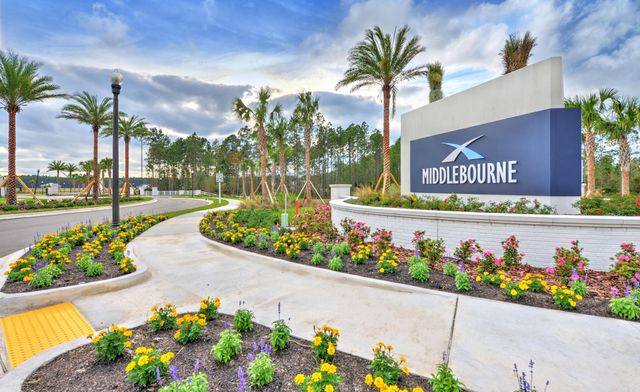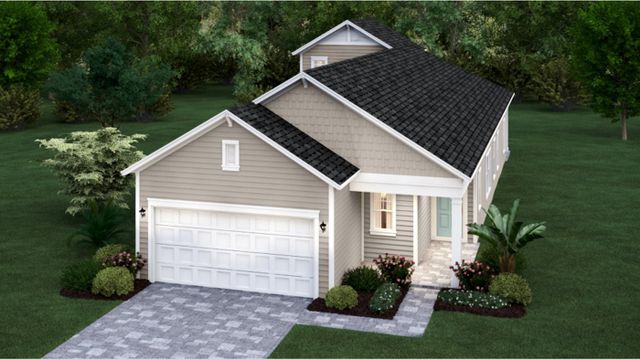
Middlebourne
Community by ICI Homes
Welcome to the Riverside 5 bedroom home, where open living spaces and luxurious features await. The main level boasts a large owner's suite with a stunning super shower and a spacious walk-in closet. The 12' sliding glass door in the family room leads to an extended covered patio, perfect for outdoor relaxation overlooking the water. The kitchen is a chef's dream, complete with a built in microwave and oven, natural gas cooktop, and cabinets to the ceiling for plenty of storage. Need a quiet space to work or study? The enclosed study provides the privacy you need. With stylish and modern upgrades throughout, this home is designed to fit your lifestyle needs. Discover the Riverside floor plan and make this dream home yours today.
Saint Johns, Florida
St. Johns County 32259
GreatSchools’ Summary Rating calculation is based on 4 of the school’s themed ratings, including test scores, student/academic progress, college readiness, and equity. This information should only be used as a reference. NewHomesMate is not affiliated with GreatSchools and does not endorse or guarantee this information. Please reach out to schools directly to verify all information and enrollment eligibility. Data provided by GreatSchools.org © 2024

Community by David Weekley Homes

Community by Lennar
IDX information is provided exclusively for personal, non-commercial use, and may not be used for any purpose other than to identify prospective properties consumers may be interested in purchasing. Data is deemed reliable but is not guaranteed accurate by NEFMLS.
Read MoreLast checked Nov 19, 11:00 am