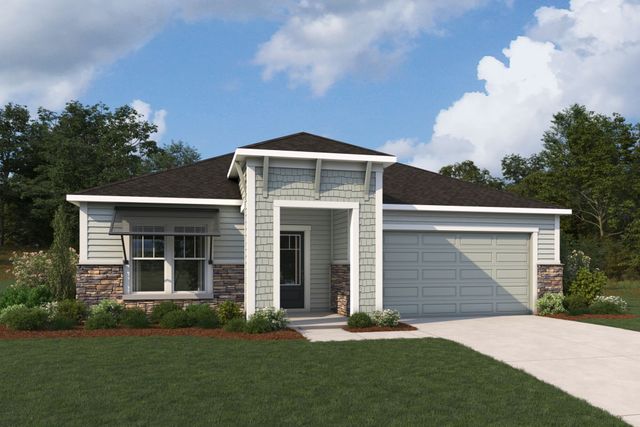
RiverTown - Ravines
Community by Mattamy Homes
The 3,529 sq. ft. Clarendon floorplan is elegant and spacious, with a wealth of living space to enjoy with family and friends. In fact, the first-floor guest suite offers space and privacy that’s perfect for vacationing guests or even live-in relatives. The flex room at the entrance (optionally a closed study) makes a perfect sitting room on the way to the open-concept Great Room, dining area and kitchen. Upstairs, a large loft area offers plenty of naturally-lit space to enjoy. All the upstairs bedrooms have walk-in closets — including the luxurious owner’s suite, which has two! The upstairs laundry room makes wash days convenient for all. Architect’s Choice Options for this plan include a lanai, an extended covered lanai, a study in lieu of the flex room, an additional bedroom, a bath and walk-in closet in lieu of the loft, an additional full bath in lieu of an owner’s suite walk-in closet, an owner’s bath oasis, an owner’s shower plus and more.
Saint Johns, Florida
St. Johns County 32259
GreatSchools’ Summary Rating calculation is based on 4 of the school’s themed ratings, including test scores, student/academic progress, college readiness, and equity. This information should only be used as a reference. NewHomesMate is not affiliated with GreatSchools and does not endorse or guarantee this information. Please reach out to schools directly to verify all information and enrollment eligibility. Data provided by GreatSchools.org © 2024