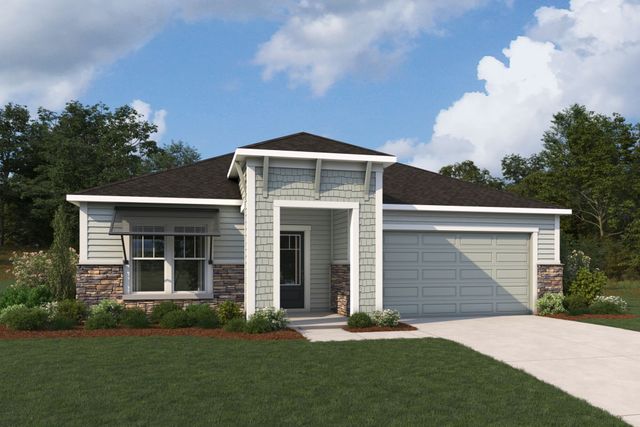
RiverTown - Ravines
Community by Mattamy Homes
The 2,273 sq. ft. Saratoga floorplan is an impressive design blending vast living space with utmost comfort. The Great Room is central to the layout and overlooks the patio area while connecting to the spacious, light-filled dining nook and designer kitchen. The flex room (optionally available as a closed study) offers additional living space for your preferred purpose. The luxurious owner’s suite boasts a huge walk-in closet and private bath. Bedrooms 2 and 3 share a full bath with optional dual sinks. Bedroom 3 also has its own walk-in closet. Keeping things tidy is easy with a handy stop-and-drop area on the way in from the large, 3-car garage and laundry room. Architect’s Choice Options for this plan include a screened porch, a covered lanai, a study in lieu of the flex room, an additional bedroom and bathroom in lieu of the flex room and powder room, an owner’s bath oasis, an owner’s shower plus, a shower in lieu of the tub in bathroom 2, and a 12-foot multi-sliding glass door.
Saint Johns, Florida
St. Johns County 32259
GreatSchools’ Summary Rating calculation is based on 4 of the school’s themed ratings, including test scores, student/academic progress, college readiness, and equity. This information should only be used as a reference. NewHomesMate is not affiliated with GreatSchools and does not endorse or guarantee this information. Please reach out to schools directly to verify all information and enrollment eligibility. Data provided by GreatSchools.org © 2024