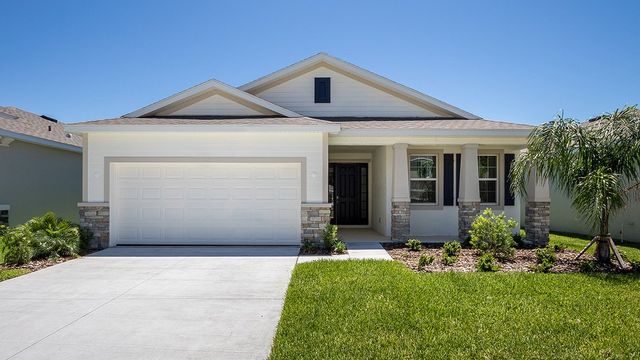
Twisted Oaks
Community by D.R. Horton
Welcome to the ultimate blend of luxury and comfort in this stunning custom built Bridgeport Model home. Boasting over 2000 square feet, every inch of this home has been meticulously crafted to provide the perfect living experience. As you approach the property, prepare to be impressed by its professional landscaping featuring stack walls and a painted driveway, leading up to a spacious 2-car plus golf cart garage. This amazing home has ROOM FOR A POOL. The grand entrance through the front door takes you into a large foyer with an oversized light fixture, setting the tone for what's to come. The main living area is simply breathtaking - expanded and spacious with high ceilings and natural light flooding in from all angles. The current homeowner has placed the dining room between the living room and kitchen, creating an open floor plan that is perfect for entertaining. And speaking of kitchens - prepare to be wowed! This one truly is a showstopper, with a huge island featuring quartz countertops and extra storage below. Stainless steel appliances including a gas range add both style and function while pendant lighting adds ambiance. And for those who work from home or just need some extra space, there's even a built-in desk area with above cabinets. When it's time to unwind after a long day, retreat to your luxurious primary suite located through double doors for added privacy. You'll feel like royalty in this elegant space featuring tray ceilings, bay windows, two walk-in closets for ample storage space, double sinks and a Roman style shower that will make you feel like you're at your own private spa. But why stop there? Step into your oversized Florida room boasting floor-to-ceiling double pane windows allowing plenty of natural light in as well as providing access onto your beautiful paver patio.And when family or friends come to visit they'll have their own separate guest quarters complete with a second bedroom featuring a pull-down bed and a Jack & Jill bathroom shared with the third bedroom. There's even an additional half bath located conveniently nearby. But let's not forget about practicality - this home has it all! The kitchen is truly the heart of this home, but there's also a 2-car plus golf cart garage with epoxy flooring, abundant shelving for storage, a utility sink and even split air conditioning to keep things comfortable when working on projects. NO CARPET, ceramic tile floor throughout and whole house filtration system are just some of the many features that will impress you! You are just a golf car ride away from the Brownwood Paddock Square, Ednas' on the Green, and the Magnolia Shopping Plaza. Nearby, Water Lily Recreation Center, featuring a family pool, outdoor exercise equipment, gathering rooms, and much so more! Lowlands Executive Golf Course is near you. Don't miss your chance to own this unique and stunning property where luxury meets comfort. Schedule your showing today!
The Villages, Florida
Sumter County 32163
GreatSchools’ Summary Rating calculation is based on 4 of the school’s themed ratings, including test scores, student/academic progress, college readiness, and equity. This information should only be used as a reference. NewHomesMate is not affiliated with GreatSchools and does not endorse or guarantee this information. Please reach out to schools directly to verify all information and enrollment eligibility. Data provided by GreatSchools.org © 2024
A Soundscore™ rating is a number between 50 (very loud) and 100 (very quiet) that tells you how loud a location is due to environmental noise.
IDX information is provided exclusively for personal, non-commercial use, and may not be used for any purpose other than to identify prospective properties consumers may be interested in purchasing. Information is deemed reliable but not guaranteed. Some IDX listings have been excluded from this website. Listing Information presented by local MLS brokerage: NewHomesMate LLC (888) 486-2818
Read MoreLast checked Nov 21, 2:00 pm