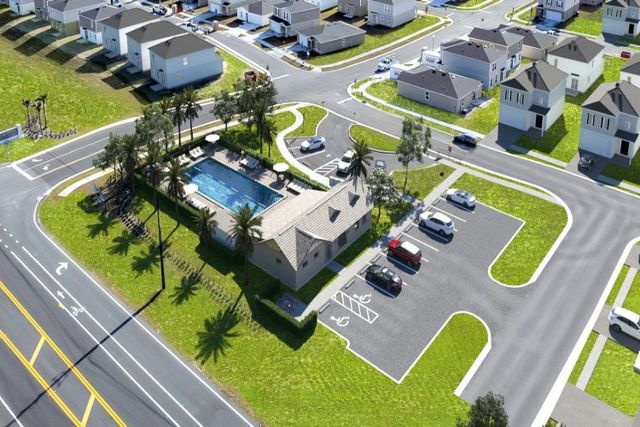
Sumter Villas
Community by Century Complete
Lovely Arlington model with 3 bedrooms and 2 bathrooms is nestled in the Village of Hammock of Fenney. As you arrive, you will enjoy the dead in road that provides extra parking for your guests. You’ll be greeted by a beautifully painted driveway leading to the screened-in front porch. As you enter the home, you are greeted by tall, vaulted ceilings and luxury vinyl plank floors that flow throughout the home. NO CARPET! Fall in love with the open kitchen, featuring QUARTZ countertops, a stylish tile backsplash, stainless steel appliances with GAS range, and a spacious walk-in pantry. The spacious primary suite is a true retreat with tray ceilings and a large walk-in closet. The primary bath is designed for luxury with dual sinks and a Roman Shower. Host overnight guests in the private guest wing with two bedrooms and a guest bath. The front guest bedroom has vaulted ceilings and a double-door closet. The 3rd bedroom has a Tray ceiling and double-door closets for storage. The guest bath separates the two bedrooms and has a tub/shower combo and linen closet. The laundry room is equipped with cabinets for storage, a set sink, and a hanging bar, making chores a breeze. Enjoy the outdoors from the wrap-around screened-in lanai, offering a nice backyard with privacy from the villa wall. Gutters surround the home, and an extra-long 2-car garage (27' on one side) with epoxy floors is perfect for all your storage needs. Nestled in the Village of Hammock at Fenney, this home is surrounded by natural amenities, including grand oaks, nature preserves, springs, trails, and parks, seamlessly integrated with The Villages lifestyle. The Fenney Grill is a perfect spot and a short golf cart ride from home for a convenient dining option. This area boasts favorite amenities and delightful surprises, including the picturesque Gray Fox and Red Fox executive golf courses that wind through warm spring hammocks. You will love that Magnolia Shopping Plaza, Dudley Canine Dog Park & Archery Range, and the future Eastport Town Square are just minutes away! Call today and make this your next home!
The Villages, Florida
Sumter County 32163
GreatSchools’ Summary Rating calculation is based on 4 of the school’s themed ratings, including test scores, student/academic progress, college readiness, and equity. This information should only be used as a reference. NewHomesMate is not affiliated with GreatSchools and does not endorse or guarantee this information. Please reach out to schools directly to verify all information and enrollment eligibility. Data provided by GreatSchools.org © 2024
IDX information is provided exclusively for personal, non-commercial use, and may not be used for any purpose other than to identify prospective properties consumers may be interested in purchasing. Information is deemed reliable but not guaranteed. Some IDX listings have been excluded from this website. Listing Information presented by local MLS brokerage: NewHomesMate LLC (888) 486-2818
Read MoreLast checked Nov 21, 8:00 pm