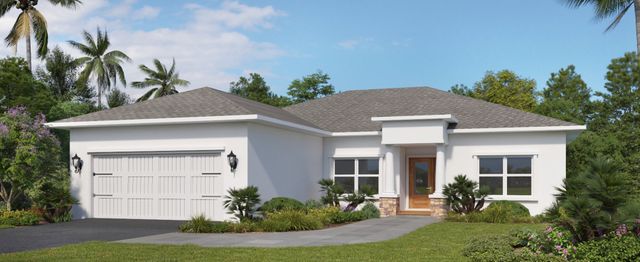
SummerCrest
Community by Palladio Homes
Welcome to this impressive 3 bed, 2 bath home with a den, nestled on an oversized lot. Step through the upgraded front entry door into a spacious, open floor plan. The kitchen is a chef's delight, boasting granite counters, a sizable kitchen island with outlets, and soft close cabinets. The kitchen overlooks the living room. From the living room sliding glass doors lead out to the screened lanai, an oasis featuring ceiling fans and outlets for TV and cable hook up. Additionally, an 8x21 ft concrete pad off the rear lanai provides the perfect spot for your grill, while the backyard offers ample space for a future pool. Indulge in luxury in the master suite, complete with tray ceilings and luxury vinyl plank flooring. The master bath showcases a beautifully upgraded shower, a solar tube, and granite counters with dual sinks. The garage is a car enthusiast's dream with a 4ft extension, epoxy floor, plumbing for a utility sink, 20 amp dedicated fridge plug, 7 LED recessed lights, 5 outlets on walls, 2 outlets in ceiling, and insulation added to interior garage door. The attic boasts pull-down stairs, plywood flooring, 2 solar fans, and R30 insulation. Externally, the home is equipped with a 50 amp sub-panel for pool/generator, gutters around the entire home, hardwired hookups for security cameras, and wiring for Ring doorbell and spotlight. But wait, there's more! This home is smart-ready, with dedicated outlets for wall-mounted televisions in each room, quality blinds throughout, and a 10-year transferrable warranty on the HVAC unit. This home is even fully furnished except for a few pieces! Don't miss out on the opportunity to make this exceptional property your own.
Ocala, Florida
Marion County 34480
GreatSchools’ Summary Rating calculation is based on 4 of the school’s themed ratings, including test scores, student/academic progress, college readiness, and equity. This information should only be used as a reference. NewHomesMate is not affiliated with GreatSchools and does not endorse or guarantee this information. Please reach out to schools directly to verify all information and enrollment eligibility. Data provided by GreatSchools.org © 2024
IDX information is provided exclusively for personal, non-commercial use, and may not be used for any purpose other than to identify prospective properties consumers may be interested in purchasing. Information is deemed reliable but not guaranteed. Some IDX listings have been excluded from this website. Listing Information presented by local MLS brokerage: NewHomesMate LLC (888) 486-2818
Read MoreLast checked Nov 22, 2:00 am