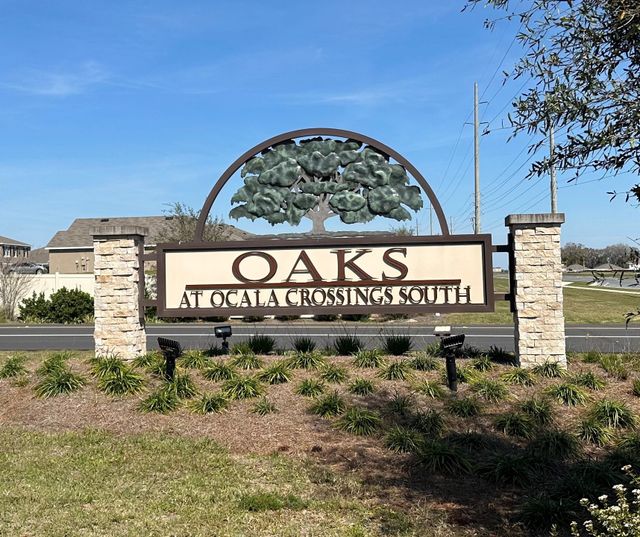
Oaks at Ocala Crossings
Community by Adams Homes
THIS HOME QUALIFIES FOR A LOW INTEREST RATE BUYDOWN PROMOTION WHEN BUYER CLOSES WITH A SELLER APPROVED LENDER AND SIGNS A CONTRACT BY 5PM ON 8/3/24. Brand New Home construction. Estimated completion Aug/Sept barring any unforeseen setbacks in materials or labor. Spacious split and open floorplan. You will love the additional height of the tray ceiling complete with crown molding in the master bedroom. Separate tiled shower in the master bath and a garden tub, granite countertops in kitchen and bathrooms, Tile ALL areas except bedrooms, stainless appliances, mini-blind insert in rear door to covered patio. TAEXX in-wall pest control system. NO DIRECT REAR NEIGHBORS. Desirable backyard view. Builder Warranty! Closing costs paid when using Seller Approved lenders. Elevation photo is rendering and used for illustration purposes only. INTERIOR PHOTOS are the same floorplan in different home just for reference of potential finished product. Colors and options WILL vary.
Ocala, Florida
Marion County 34476
GreatSchools’ Summary Rating calculation is based on 4 of the school’s themed ratings, including test scores, student/academic progress, college readiness, and equity. This information should only be used as a reference. NewHomesMate is not affiliated with GreatSchools and does not endorse or guarantee this information. Please reach out to schools directly to verify all information and enrollment eligibility. Data provided by GreatSchools.org © 2024
IDX information is provided exclusively for personal, non-commercial use, and may not be used for any purpose other than to identify prospective properties consumers may be interested in purchasing. Information is deemed reliable but not guaranteed. Some IDX listings have been excluded from this website. Listing Information presented by local MLS brokerage: NewHomesMate LLC (888) 486-2818
Read MoreLast checked Nov 22, 8:00 pm