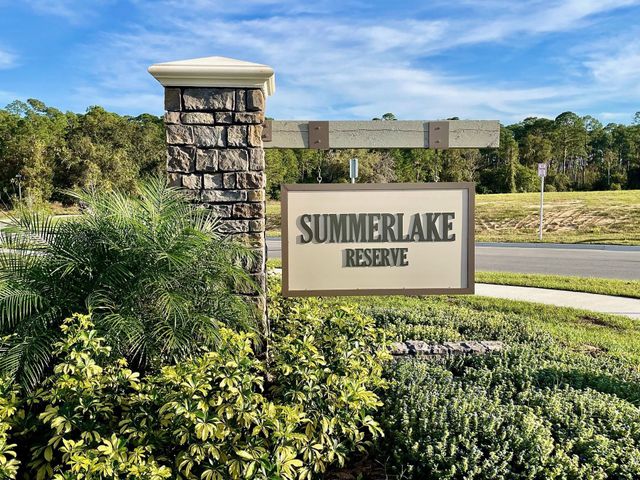
Summerlake Reserve
Community by Hartizen Homes
The Charlotte floorplan by Hartizen Homes has 3211sqft of living space and features 5 bedrooms, 3.5 bathrooms, a spacious loft and 3-car tandem garage. This thoughtfully designed home boasts roomy living areas, spacious bedrooms, elegant finishes, and a layout that ensures privacy for the whole family. The dining, kitchen, and family room combination creates a generous living space that is perfect for hosting events and gatherings. The gourmet kitchen showcases a built-in oven/microwave, smooth cooktop and vent hood, soft-close cabinetry with 42” uppers, and quartz countertops. A wall of glass seamlessly creates an effortless indoor/outdoor flow as well as a stunning view of the covered lanai and beyond. With no rear neighbors, the outdoor entertainment area serves as the ideal setting for any social occasion. Luxury Vinyl Plank is laid throughout the 1st & 2nd floor as well as on the dramatic open baluster staircase. 12x24 tile is in all bathrooms & the laundry room. This home also features glass French doors to the spacious home office, a tray ceiling in the owner’s bedroom, and a dramatic double door entry to the owner’s bathroom showcasing a stunning freestanding tub. Matte black fixtures and fittings, pendant lights, and dazzling kitchen backsplash are just a few of the additions that make this home extra special. Our homes boast 9'4" ceilings on the first floor with 8' doors, while the second floor has 8'8" ceilings and 6'8" doors and gentleman height bathroom cabinetry all add a touch of luxury that’s included. Summerlake Reserve is an intimate community of 41 homesites, nestled in a tranquil setting, with the convenience of being close to everything Horizon West has to offer, A rated schools, shopping, dining, & entertainment! DISCLAIMER: Photos and/or drawings of homes may show upgraded landscaping, elevations and optional features that may not represent the lowest priced homes in the community. Pricing, Incentives and Promotions are subject to change at any time. Promotions cannot be combined with any other offer. See community Sales and Marketing Representative for details on promotions.*Elementary School: Panther Lake Elementary *Middle School: Hamlin Middle School *High School: Horizon High School
Winter Garden, Florida
Orange County 34787
GreatSchools’ Summary Rating calculation is based on 4 of the school’s themed ratings, including test scores, student/academic progress, college readiness, and equity. This information should only be used as a reference. NewHomesMate is not affiliated with GreatSchools and does not endorse or guarantee this information. Please reach out to schools directly to verify all information and enrollment eligibility. Data provided by GreatSchools.org © 2024
IDX information is provided exclusively for personal, non-commercial use, and may not be used for any purpose other than to identify prospective properties consumers may be interested in purchasing. Information is deemed reliable but not guaranteed. Some IDX listings have been excluded from this website. Listing Information presented by local MLS brokerage: NewHomesMate LLC (888) 486-2818
Read MoreLast checked Nov 19, 2:00 pm