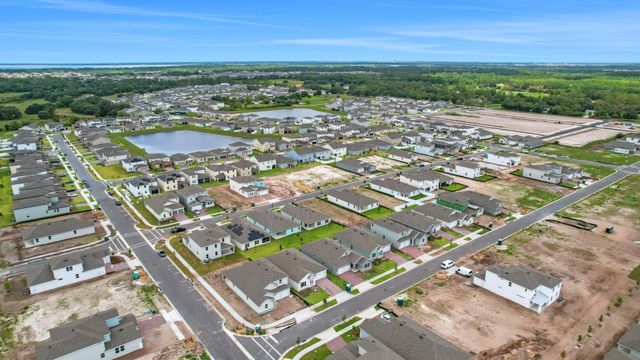
Prairie Oaks
Community by Dream Finders Homes
"The Mulberry" model home. It is a single-story residence with 4 bedrooms, 2 bathrooms, and a 2-car garage totaling 1,938 sq ft of living space. The layout features an open kitchen adjoining the family room, a covered lanai, separate dining area, and owner's suite with walk-in closet. Optional additions displayed include a gourmet kitchen, owner's bath, powder bath, door to laundry room, sliding glass door, and bay window in the owner's suite. The total area under roof including the garage, lanai, and entry reaches 2,546 sq ft. Overall, it presents a spacious, adaptable open-concept design with opportunities to customize the layout to the homeowner's preferences. Dream Finders Homes' new single-family home community in St Cloud nestled off Narcoossee Road. Enjoy a laid-back lifestyle while being close to everyday conveniences, entertainment, and activities for all ages. These new homes in St. Cloud, FL offer nearby access to major roads like SR417, SR528, US-192, and the FL Turnpike, Prairie Oaks offers seamless connectivity. The thoughtfully designed floorplans feature open spaces, modern finishes, and traditional exteriors with partial stone options, catering to the needs of contemporary living. Prairie Oaks in St.Cloud, FL is an ideal choice for those looking to live in a good school district without Lake Nona prices. The community's fantastic location and designer series lineup of floorplans make it the premier new community in St. Cloud. Excitingly, the upcoming phases will introduce a new lower-priced product, expanding the options for homebuyers. Experience the perfect blend of affordability, quality education, and convenient living at Prairie Oaks in St. Cloud.
Saint Cloud, Florida
Osceola County 34771
GreatSchools’ Summary Rating calculation is based on 4 of the school’s themed ratings, including test scores, student/academic progress, college readiness, and equity. This information should only be used as a reference. NewHomesMate is not affiliated with GreatSchools and does not endorse or guarantee this information. Please reach out to schools directly to verify all information and enrollment eligibility. Data provided by GreatSchools.org © 2024
IDX information is provided exclusively for personal, non-commercial use, and may not be used for any purpose other than to identify prospective properties consumers may be interested in purchasing. Information is deemed reliable but not guaranteed. Some IDX listings have been excluded from this website. Listing Information presented by local MLS brokerage: NewHomesMate LLC (888) 486-2818
Read MoreLast checked Nov 21, 8:00 pm