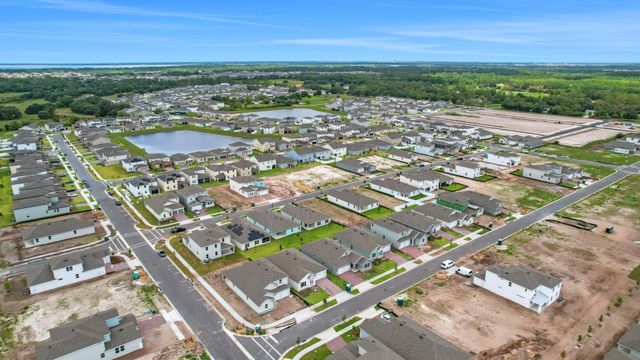
Prairie Oaks
Community by Dream Finders Homes
The Hillcrest is a spacious one-story home with an open floor plan and split bedroom design. The layout features 4 bedrooms and 2 bathrooms across 2,337 total square feet. The primary suite is a luxurious private retreat with an en-suite bathroom offering dual sinks and a large walk-in closet. The great room connects seamlessly to the kitchen and covered lanai, creating an ideal space for entertaining and indoor-outdoor living. Additional highlights include a formal dining area, nook, and 2-car garage. With its well-designed layout providing both open living areas and privacy when needed, the Hillcrest offers comfortable living tailored for modern family lifestyles. This appealing home design is part of a new single-family community nestled conveniently near major routes, shopping, dining, and activities.
Saint Cloud, Florida
Osceola County 34771
GreatSchools’ Summary Rating calculation is based on 4 of the school’s themed ratings, including test scores, student/academic progress, college readiness, and equity. This information should only be used as a reference. NewHomesMate is not affiliated with GreatSchools and does not endorse or guarantee this information. Please reach out to schools directly to verify all information and enrollment eligibility. Data provided by GreatSchools.org © 2024
IDX information is provided exclusively for personal, non-commercial use, and may not be used for any purpose other than to identify prospective properties consumers may be interested in purchasing. Information is deemed reliable but not guaranteed. Some IDX listings have been excluded from this website. Listing Information presented by local MLS brokerage: NewHomesMate LLC (888) 486-2818
Read MoreLast checked Nov 21, 2:00 pm