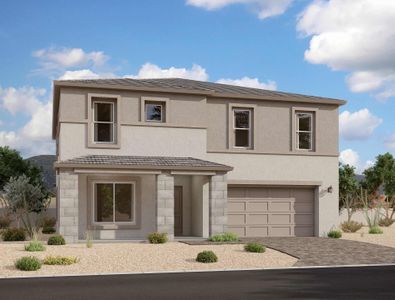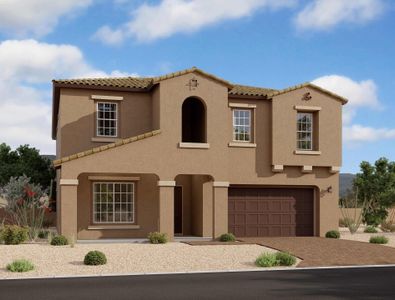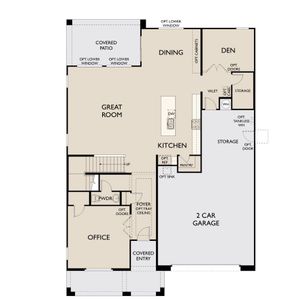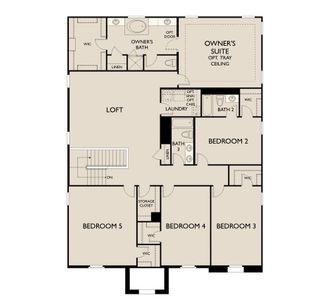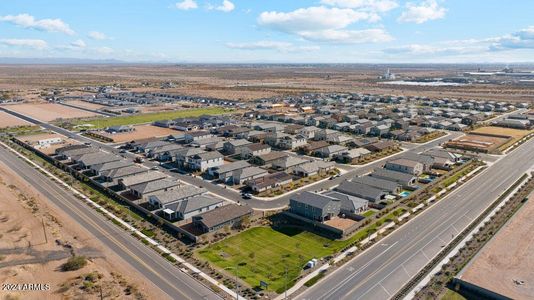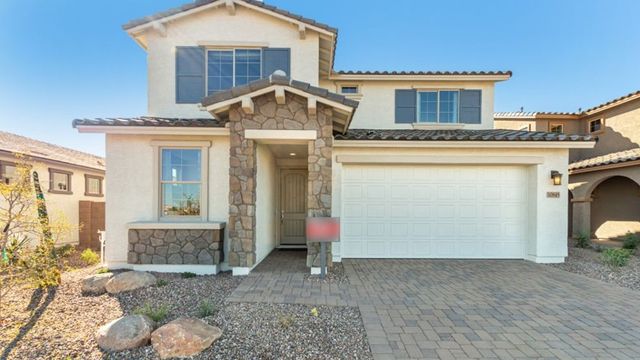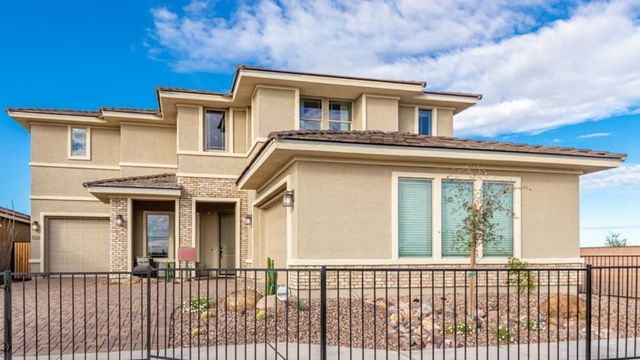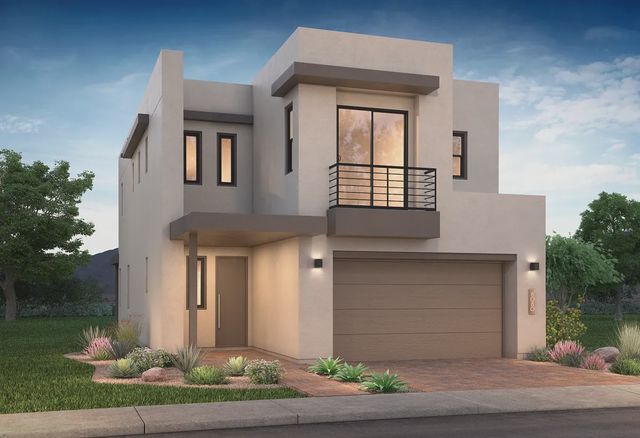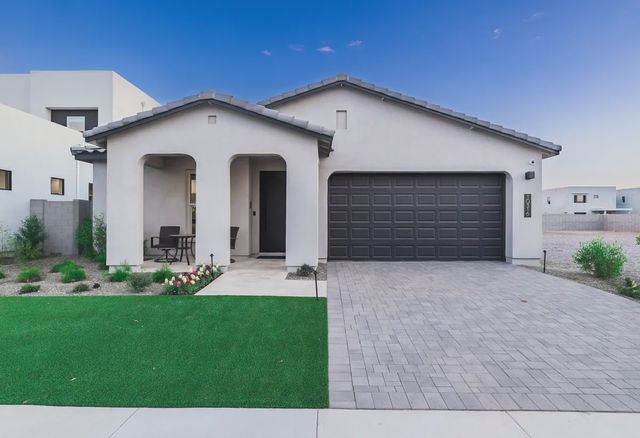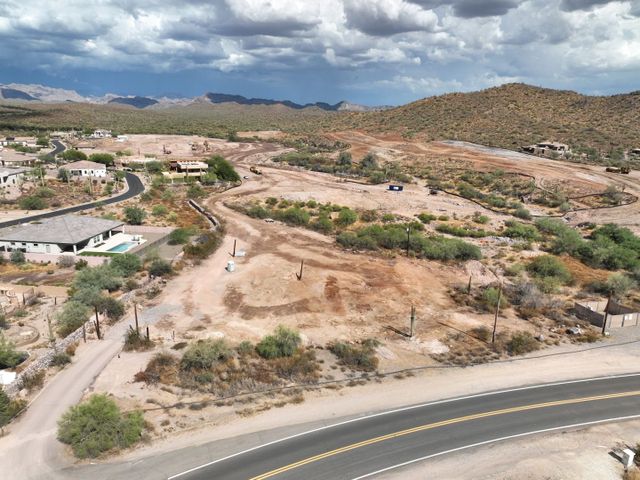Floor Plan
from $686,000
Emerald, 6036 South Chatham, Mesa, AZ 85212
5 bd · 3.5 ba · 2 stories · 4,173 sqft
from $686,000
Home Highlights
Garage
Attached Garage
Walk-In Closet
Utility/Laundry Room
Dining Room
Family Room
Patio
Office/Study
Kitchen
Primary Bedroom Upstairs
Loft
Playground
Plan Description
The Emerald features a three-bay garage that conveniently enters into the great room and kitchen of the home. You'll find an office and bonus den on the first floor and ample space with a loft and 5 bedrooms on the second floor. Every bedroom features a walk-in closet plus bonus closet space and huge laundry room make this home function for a growning family. Plan Highlights
- Roomy downstairs office
- Large den
- Upstairs loft for additional family space
- Walk-in closets in secondary bedrooms
- Second floor laundry room
- Luxurious primary suite
Plan Details
*Pricing and availability are subject to change.- Name:
- Emerald
- Garage spaces:
- 2
- Property status:
- Floor Plan
- Size:
- 4,173 sqft
- Stories:
- 2
- Beds:
- 5
- Baths:
- 3.5
Construction Details
- Builder Name:
- Ashton Woods
Home Features & Finishes
- Garage/Parking:
- GarageAttached Garage
- Interior Features:
- Walk-In ClosetFoyerPantryLoft
- Laundry facilities:
- Laundry Facilities On Upper LevelUtility/Laundry Room
- Property amenities:
- Patio
- Rooms:
- KitchenPowder RoomOffice/StudyDining RoomFamily RoomPrimary Bedroom Upstairs

Considering this home?
Our expert will guide your tour, in-person or virtual
Need more information?
Text or call (888) 486-2818
Expedition at Destination Community Details
Community Amenities
- Playground
- Park Nearby
- BBQ Area
- Open Greenspace
- Ramada
- Mountain(s) View
- Walking, Jogging, Hike Or Bike Trails
- Amphitheater
- Recreational Facilities
Neighborhood Details
Mesa, Arizona
Maricopa County 85212
Schools in Queen Creek Unified District
GreatSchools’ Summary Rating calculation is based on 4 of the school’s themed ratings, including test scores, student/academic progress, college readiness, and equity. This information should only be used as a reference. NewHomesMate is not affiliated with GreatSchools and does not endorse or guarantee this information. Please reach out to schools directly to verify all information and enrollment eligibility. Data provided by GreatSchools.org © 2024
Average Home Price in 85212
Getting Around
Air Quality
Noise Level
80
50Active100
A Soundscore™ rating is a number between 50 (very loud) and 100 (very quiet) that tells you how loud a location is due to environmental noise.
Taxes & HOA
- Tax Year:
- 2023
- Tax Rate:
- 0.65%
- HOA Name:
- Destination at Gateway
- HOA fee:
- $123/monthly
- HOA fee requirement:
- Mandatory

