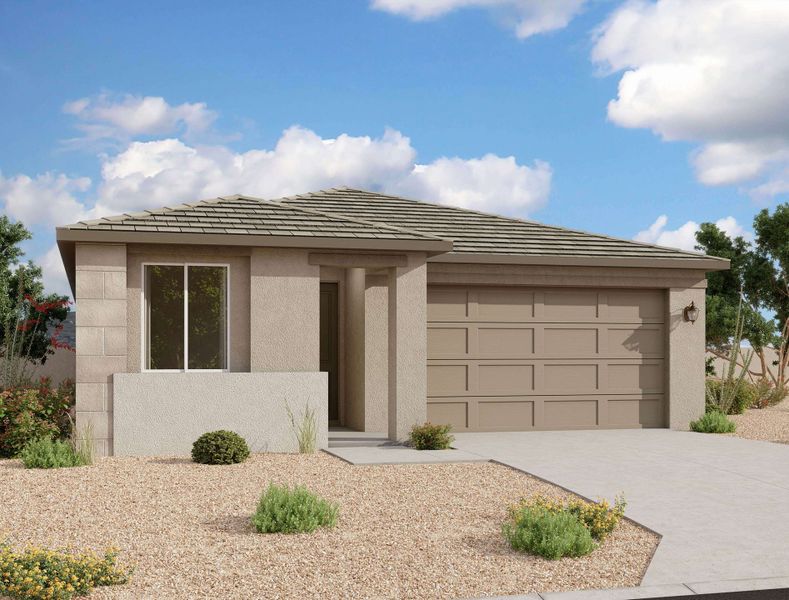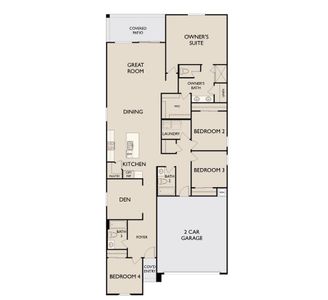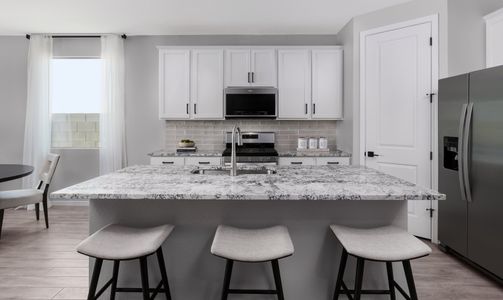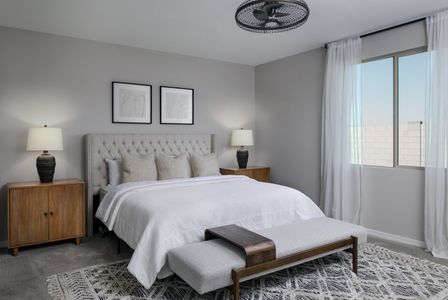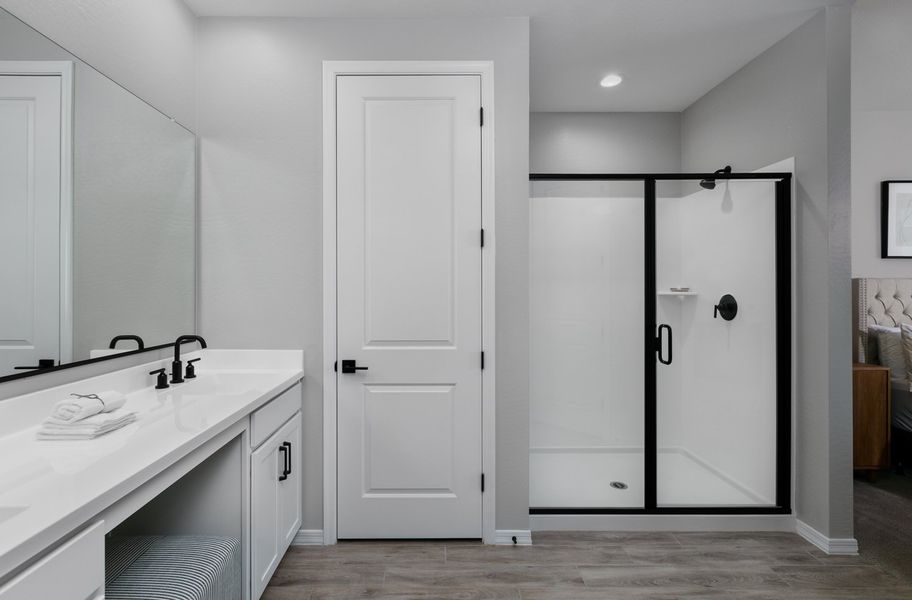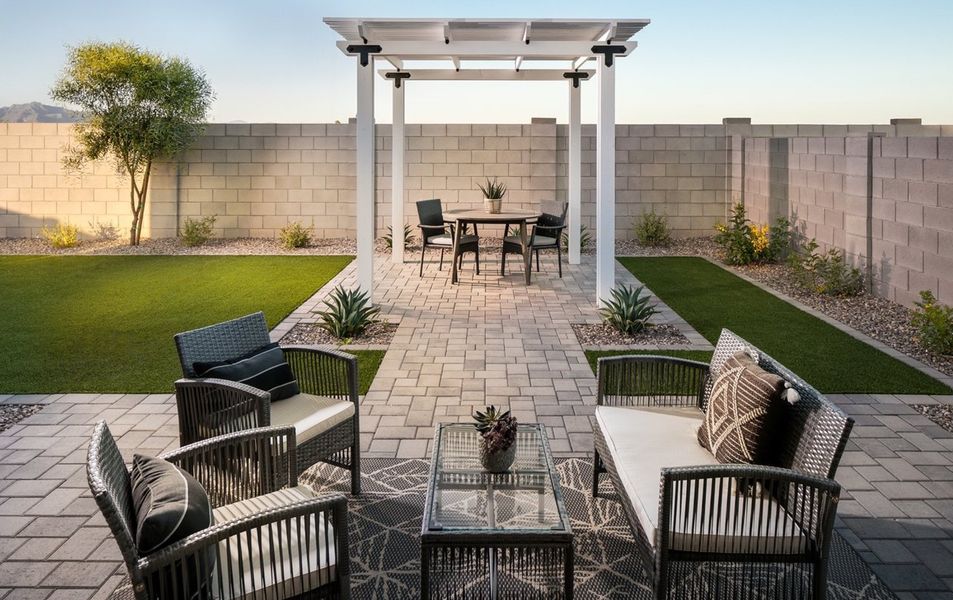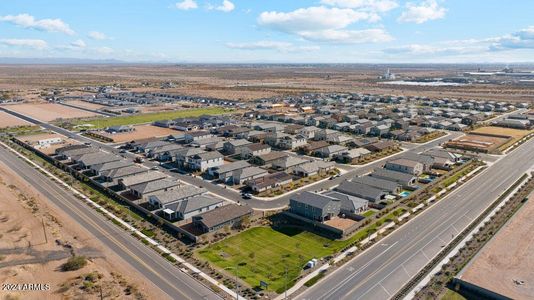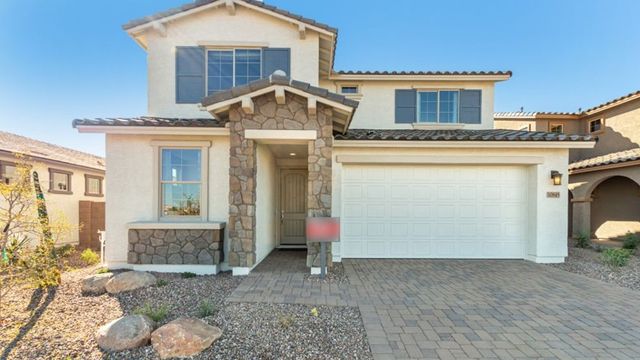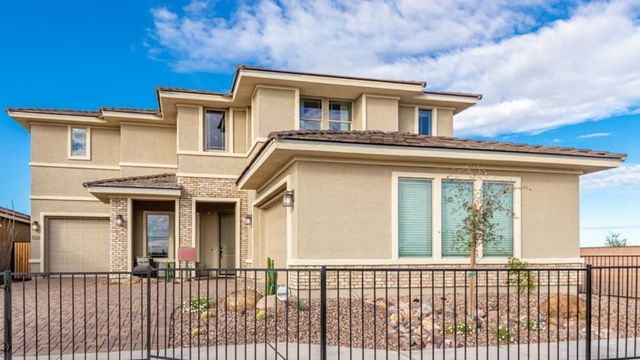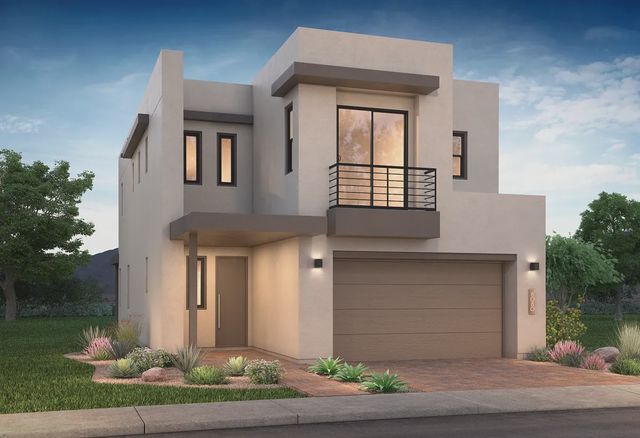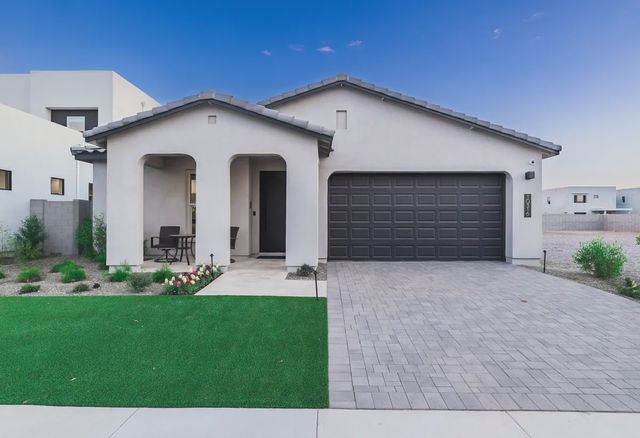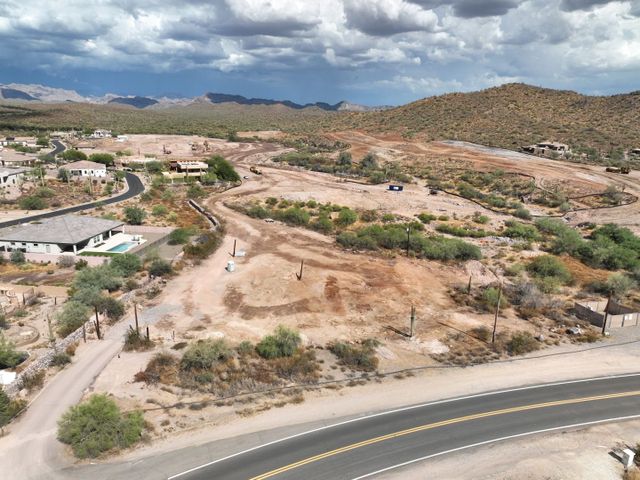Floor Plan
Final Opportunity
from $532,000
Aster, 6061 South Oxley, Mesa, AZ 85212
4 bd · 3 ba · 1 story · 2,071 sqft
from $532,000
Home Highlights
Garage
Attached Garage
Walk-In Closet
Primary Bedroom Downstairs
Utility/Laundry Room
Dining Room
Family Room
Patio
Primary Bedroom On Main
Kitchen
Playground
Plan Description
Introducing the Aster Home Plan, a beautifully designed layout offering 2,071 square feet of modern living space. This plan features four bedrooms and three full bathrooms, providing plenty of room for family and guests. The Aster includes a spacious open-concept great room, perfect for gatherings and everyday living. Additionally, a large flex room adds versatility, making it ideal for a home office, playroom, or workout space. The three-car tandem garage offers ample storage and parking. The Aster plan combines style and functionality, making it a perfect choice for those seeking comfort and convenience. Plan Highlights
- This home is our model - come see it live
- Flex room for office, playroom, or den
- Large entry foyer
Plan Details
*Pricing and availability are subject to change.- Name:
- Aster
- Garage spaces:
- 2
- Property status:
- Floor Plan
- Size:
- 2,071 sqft
- Stories:
- 1
- Beds:
- 4
- Baths:
- 3
Construction Details
- Builder Name:
- Ashton Woods
Home Features & Finishes
- Garage/Parking:
- GarageAttached Garage
- Interior Features:
- Walk-In ClosetFoyerPantry
- Laundry facilities:
- Utility/Laundry Room
- Property amenities:
- BasementPatio
- Rooms:
- Primary Bedroom On MainKitchenDining RoomFamily RoomPrimary Bedroom Downstairs

Considering this home?
Our expert will guide your tour, in-person or virtual
Need more information?
Text or call (888) 486-2818
Voyage at Destination Community Details
Community Amenities
- Playground
- Park Nearby
- BBQ Area
- Open Greenspace
- Ramada
- Mountain(s) View
- Walking, Jogging, Hike Or Bike Trails
Neighborhood Details
Mesa, Arizona
Maricopa County 85212
Schools in Queen Creek Unified District
GreatSchools’ Summary Rating calculation is based on 4 of the school’s themed ratings, including test scores, student/academic progress, college readiness, and equity. This information should only be used as a reference. NewHomesMate is not affiliated with GreatSchools and does not endorse or guarantee this information. Please reach out to schools directly to verify all information and enrollment eligibility. Data provided by GreatSchools.org © 2024
Average Home Price in 85212
Getting Around
Air Quality
Taxes & HOA
- Tax Year:
- 2024
- HOA Name:
- Destination at Gateway
- HOA fee:
- $123/monthly
- HOA fee requirement:
- Mandatory
