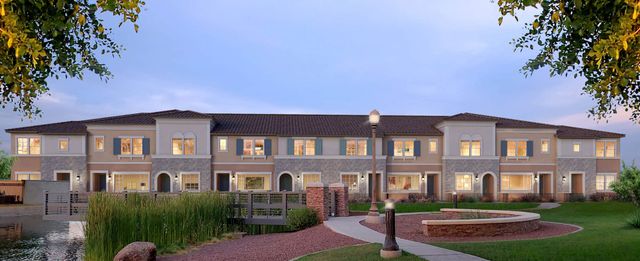
The Towns at Annecy
Community by Tri Pointe Homes
RECENTLY APPRAISED AT 3.4 MIL. NEVER LIVED IN- MOVE IN READY NEW CONSTRUCTION CUSTOM HOME! BUILT FOR OWNERS, NOT AS A SPEC. The sellers put so much love into designing this home alongside their ALISHA TAYLOR INTERIOR DESIGN team. Enjoy 2 kitchens & wet bar for entertaining- equipped w/Sub-Zero Wolf appliances, 2 full size fridges, 2 beverage fridges, warming drawer, 2 icemakers, 2 dishwashers, 2 ovens, gas cooktop w/pot filler. Shiplap ceilings, subway tile backsplash, custom range hood. Breakfast bar & ample dining space, w/built-in cabinet sideboard, rustic chandelier & sconces. Wet bar w/massive subzero wine fridge, ice maker, painted brick backsplash/wall. Luxury vinyl flooring, box wood exposed beam ceiling accents, Burbury (look) guest bath, penny & concrete floor tile accent Office off the foyer through custom steel & glass doors, built in cabinets w/leather wrapped hardware. The home's painted shaker cabinets, built in cabinetry, and custom curated office & pantry doors all lend to the warmth and uniqueness. Super-sized mud/laundry room with lockers, farm sink, filtered cool-water-dispenser, and charging stations. The primary suite is heavenly...with nightstand pendants, crown moldings, and embellished ceiling. Decadent primary bath with vanity table, soaking tub, seamless shower, and two water closets. The walk in closet is a dream come true for the shopper in all of us. All guest bedrooms have en-suite baths and bonus room is decked out with multiple TV ports and outlets. Each bedroom features its own thermostat for personal cooled comfort. All window views from the home pay tribute to the backyard oasis. 18ft slider and french door overlook the massive outdoor patio/living space and grassy yard. Tongue and groove patio ceilings with commercial grade space heaters and fans to enjoy entertaining year round. Massive dual 8ft+ patio fireplace and built in BBQ. DEEP pool w/cascading water features, cannonball/jumping pad, hot tub, & sandblasted marble pavers. The 1800 sqft steel framed barn is wired and plumbed - great for a home business, super-sized gym, golf simulator, or indoor basketball. Due to the steel frame construction it can easily become an RV Garage. 3 car air-conditioned garage w/ epoxied floors & bulk grocery pass-through door (aka. CostCo Door) into the prep kitchen. 3 RV gates and graveled drive ideal for food truck parking. Herringbone placed pavers, lush grassy yard & paved driveway. The charming exterior finishes include board & batten, painted brick, smooth stucco, dormers, & metal roof accents. Iron French door beneath porch gable entry. Elegant paneled walls & shiplapped ceiling in the foyer.
Gilbert, Arizona
Maricopa County 85295
GreatSchools’ Summary Rating calculation is based on 4 of the school’s themed ratings, including test scores, student/academic progress, college readiness, and equity. This information should only be used as a reference. NewHomesMate is not affiliated with GreatSchools and does not endorse or guarantee this information. Please reach out to schools directly to verify all information and enrollment eligibility. Data provided by GreatSchools.org © 2024
3 bus, 0 rail, 0 other
All information should be verified by the recipient and none is guaranteed as accurate by ARMLS
Read MoreLast checked Nov 22, 5:00 am