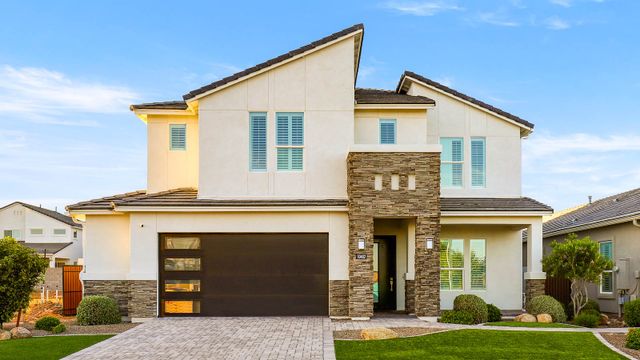
Camino A Lago
Community by D.R. Horton
The Mockingbird floor plan is a popular single level split floor plan with an open concept kitchen that looks over the dining room and great room. The kitchen features a corner pantry, kitchen backsplash, a kitchen island and stainless steel appliances! The owner's suite features a full bathroom with a double sink vanity and a walk in closet. More amazing features of this home include Other amazing features of this home include Smart Home technology, tile in all wet areas, two-tone paint standard, brushed nickel bath accessories, upgraded carpet with stain guard, desert front yard landscaping and more! Speak with a sales representative
Peoria, Arizona
Maricopa County 85382
GreatSchools’ Summary Rating calculation is based on 4 of the school’s themed ratings, including test scores, student/academic progress, college readiness, and equity. This information should only be used as a reference. NewHomesMate is not affiliated with GreatSchools and does not endorse or guarantee this information. Please reach out to schools directly to verify all information and enrollment eligibility. Data provided by GreatSchools.org © 2024
A Soundscore™ rating is a number between 50 (very loud) and 100 (very quiet) that tells you how loud a location is due to environmental noise.
The 30-day coverage AQI: Moderate
Air quality is acceptable. However, there may be a risk for some people, particularly those who are unusually sensitive to air pollution.
Provided by AirNow
The 30-day average pollutant concentrations
| PM2.5 | 52 | Moderate |
| PM10 | 74 | Moderate |
| Ozone | 48 | Good |
Air quality is acceptable. However, there may be a risk for some people, particularly those who are unusually sensitive to air pollution.
Provided by AirNow