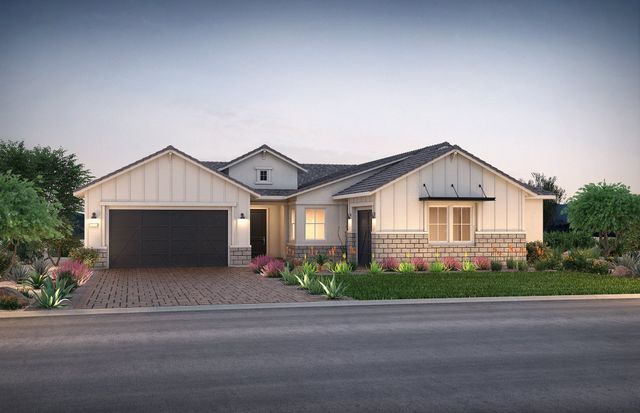
Wildhorse Estates
Community by Pulte Homes
Indulge in luxury living within the prestigious Cactus Corridor with this stunning home spanning over 6191 square feet meticulously designed by Sheshadri Estate Properties. Boasting a split floor plan, offers 5 bedrooms, 4.5 bathrooms, and a spacious secondary family room for versatile living. Upon entry, be greeted by an expansive great room seamlessly connected to the chef's kitchen, featuring top-of-the-line appliances and a massive secondary butler's kitchen and pantry discreetly tucked behind. Enjoy Arizona's indoor-outdoor lifestyle with motorized sliding glass doors opening to the sprawling backyard oasis. Outside, discover a resort-style pool, built-in BBQ area, expansive turf play area, and a spa, perfect for entertaining or relaxation. The east wing hosts a game room and 3 BRs including a guest suite with its own entrance and mini kitchenette, each with full en-suite bathrooms. The west wing features the fourth bedroom and the luxurious primary suite. Experience unparalleled luxury and sophistication in this meticulously crafted residence. Welcome home to timeless elegance.
North Scottsdale Neighborhood in Scottsdale, Arizona
Maricopa County 85260
GreatSchools’ Summary Rating calculation is based on 4 of the school’s themed ratings, including test scores, student/academic progress, college readiness, and equity. This information should only be used as a reference. NewHomesMate is not affiliated with GreatSchools and does not endorse or guarantee this information. Please reach out to schools directly to verify all information and enrollment eligibility. Data provided by GreatSchools.org © 2024
1 bus, 0 rail, 0 other
All information should be verified by the recipient and none is guaranteed as accurate by ARMLS
Read MoreLast checked Nov 21, 5:00 pm
The 30-day coverage AQI: Moderate
Air quality is acceptable. However, there may be a risk for some people, particularly those who are unusually sensitive to air pollution.
Provided by AirNow
The 30-day average pollutant concentrations
| PM2.5 | 52 | Moderate |
| PM10 | 74 | Moderate |
| Ozone | 47 | Good |
Air quality is acceptable. However, there may be a risk for some people, particularly those who are unusually sensitive to air pollution.
Provided by AirNow

Community by Whitestone Construction Group

Community by David Weekley Homes