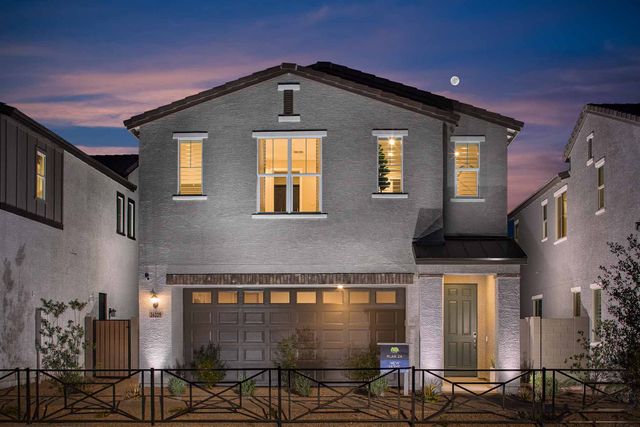
Aster at Union Park
Community by New Home Co.
Welcome home to the Peralta floorplan featuring 1967 square feet of beautifully crafted living space on 2 levels: including 3 bedrooms, 2.5 bathrooms and a 2-car garage. At first glance the inviting Spanish style exterior draws you in with its arched covered entryway and paved walkway providing a warm welcome to the entrance of the home. Upon entering your eyes will be drawn to the quality craftsmanship and attention to detail throughout the home. 9 foot ceilings and 8 foot doors create a sense of grandeur calling your attention to the exquisitely designed gourmet kitchen with its stylish modern designed backsplash and large island with sleek marbled quartz countertops both highlighting the stainless steel 36'' 5-burner gas cooktop, coordinating under cabinet hood, 5 cycle dishwasher and in-set wall oven and microwave. This space is a culinary delight which is finished with crisp white shaker style cabinets and champaign bronze pulls and features a serene view through the 4-panel sliding glass door into the side yard which includes a gas BBQ stub and offering the best of Arizona indoor-outdoor living! As you find your way upstairs the luxurious primary retreat boasts a spacious walk-in closet and private on-suite bathroom featuring the same modern fixtures and finishes and the main level. The two additional bedrooms offer ample closet space and share a well-appointed full bathroom with plenty of space and privacy for everyone. Back on the main level you will find an additional half bathroom conveniently located for both guests and easy access from the garage. No details were missed in this home which includes additional options such as prewiring for kitchen island pendant lights, ceiling fan prewires, 6x36 wood plank floor tiles and upgraded carpet and pad for added convenience, durability and comfort. This home was beautifully crafted and made for easy living, offering plenty of extra time to enjoy the community amenities.
Deer Valley Neighborhood in Phoenix, Arizona
Maricopa County 85085
GreatSchools’ Summary Rating calculation is based on 4 of the school’s themed ratings, including test scores, student/academic progress, college readiness, and equity. This information should only be used as a reference. NewHomesMate is not affiliated with GreatSchools and does not endorse or guarantee this information. Please reach out to schools directly to verify all information and enrollment eligibility. Data provided by GreatSchools.org © 2024
A Soundscore™ rating is a number between 50 (very loud) and 100 (very quiet) that tells you how loud a location is due to environmental noise.
All information should be verified by the recipient and none is guaranteed as accurate by ARMLS
Read MoreLast checked Nov 19, 5:00 am
The 30-day coverage AQI: Moderate
Air quality is acceptable. However, there may be a risk for some people, particularly those who are unusually sensitive to air pollution.
Provided by AirNow
The 30-day average pollutant concentrations
| PM2.5 | 52 | Moderate |
| PM10 | 76 | Moderate |
| Ozone | 47 | Good |
Air quality is acceptable. However, there may be a risk for some people, particularly those who are unusually sensitive to air pollution.
Provided by AirNow