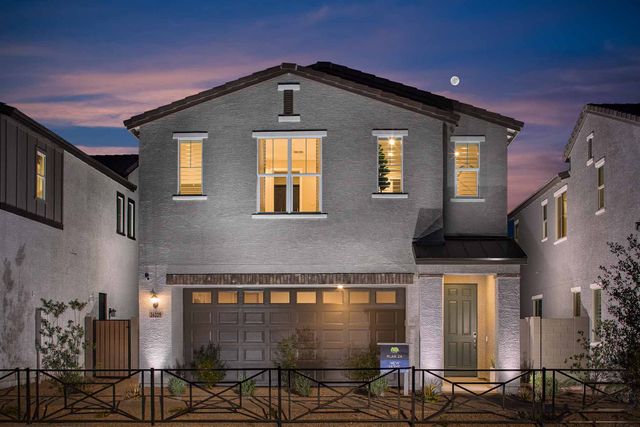
Aster at Union Park
Community by New Home Co.
Welcome to the Ridgeline plan, offering 2,052 square feet of elegant living space with a charming farmhouse exterior. As you approach the upgraded turf front yard landscape and step onto the pavers at the covered entry and into the home, the paint grade mission stair rail adds a touch of craftsmanship while the 8’ interior doors adorned with modern satin nickel hardware. This home's kitchen and great room open up to a spacious outdoor space with a gas stub for BBQ, ensuring the possibilities of effortless outdoor entertaining. The heart of the home, the kitchen, features stainless steel GE appliances including an under-cabinet hood, a built-in gas cooktop with five burners, and a built-in wall oven and microwave with trim kit. The kitchen features white painted shaker cabinets featuring 42" uppers and 3" crown at the perimeter. The kitchen countertops are Della Terra quartz which are complimented by the white 2x6” herringbone backsplash. A large single basin stainless steel sink with a spot resistant stainless Moen Sleek kitchen faucet completes this chef's dream kitchen. All bathrooms and the kitchen feature white shaker cabinets, satin nickel hardware and Moen Gibson 8” brushed nickel premium finish faucets atop to the white cultured marble countertops with rectangular sinks. Throughout the downstairs and in bath 2 and the laundry upstairs, you'll find durable Dal Tile Oregon Rovere 8x36” wood look tile, while the primary bathroom boasts a decorative Dal Tile Memoir 12X12” tile in Jewel Grey. The primary bath also features an enlarged primary bath shower, perfect for unwinding after a long day. Moving upstairs, Shaw Kennfield carpet in the shade Ecru providing comfort and warmth. All flooring is elegantly trimmed with upgraded 4 ¼” baseboards. This home is complemented by a soft water loop located in the garage for added convenience.
Deer Valley Neighborhood in Phoenix, Arizona
Maricopa County 85085
GreatSchools’ Summary Rating calculation is based on 4 of the school’s themed ratings, including test scores, student/academic progress, college readiness, and equity. This information should only be used as a reference. NewHomesMate is not affiliated with GreatSchools and does not endorse or guarantee this information. Please reach out to schools directly to verify all information and enrollment eligibility. Data provided by GreatSchools.org © 2024
A Soundscore™ rating is a number between 50 (very loud) and 100 (very quiet) that tells you how loud a location is due to environmental noise.
The 30-day coverage AQI: Moderate
Air quality is acceptable. However, there may be a risk for some people, particularly those who are unusually sensitive to air pollution.
Provided by AirNow
The 30-day average pollutant concentrations
| PM2.5 | 52 | Moderate |
| PM10 | 76 | Moderate |
| Ozone | 47 | Good |
Air quality is acceptable. However, there may be a risk for some people, particularly those who are unusually sensitive to air pollution.
Provided by AirNow