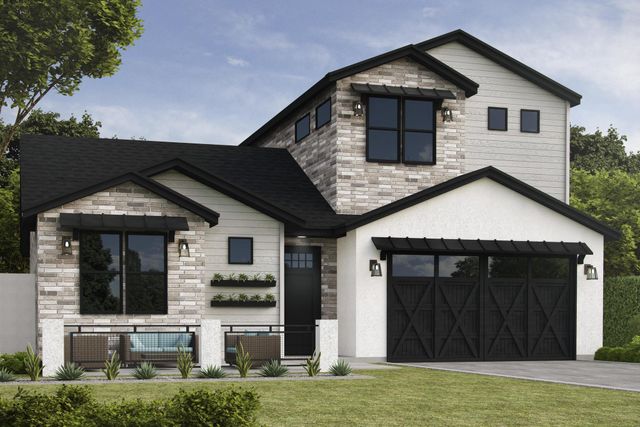
Casa Azul
Community by Blue Sky Homes
Rare opportunity to own a BRAND-NEW Thomas James home on a tucked away street surrounded by new construction between Midtown and Biltmore north of Camelback. This 4 bed, 3.5 bath, 3,532 sq ft home comes complete with an open concept split floorplan, a private office and many luxury home features. The design of the home is perfect for entertaining, with a gourmet kitchen featuring high-end stainless-steel appliances, quartz countertops, and a massive island. The home has a very large great room and floor-to-ceiling windows that flood the space with natural light. Retreat to the first level primary suite, complete with a spa-like bathroom. The three additional bedrooms upstairs are generously sized and offer ample closet space. A very large upstairs bonus room offers additional living space. Professionally designed backyard with pool. A bike ride away from Luci's at the Orchard, Rokerij and minutes from the 51, close to the Valley's best schools, including Brophy and Xavier. Transitional modern farmhouse with light and bright finishes.
Camelback East Neighborhood in Phoenix, Arizona
Maricopa County 85014
GreatSchools’ Summary Rating calculation is based on 4 of the school’s themed ratings, including test scores, student/academic progress, college readiness, and equity. This information should only be used as a reference. NewHomesMate is not affiliated with GreatSchools and does not endorse or guarantee this information. Please reach out to schools directly to verify all information and enrollment eligibility. Data provided by GreatSchools.org © 2024
6 bus, 1 rail, 0 other
All information should be verified by the recipient and none is guaranteed as accurate by ARMLS
Read MoreLast checked Nov 21, 11:00 pm
The 30-day coverage AQI: Moderate
Air quality is acceptable. However, there may be a risk for some people, particularly those who are unusually sensitive to air pollution.
Provided by AirNow
The 30-day average pollutant concentrations
| PM2.5 | 52 | Moderate |
| PM10 | 74 | Moderate |
| Ozone | 47 | Good |
Air quality is acceptable. However, there may be a risk for some people, particularly those who are unusually sensitive to air pollution.
Provided by AirNow