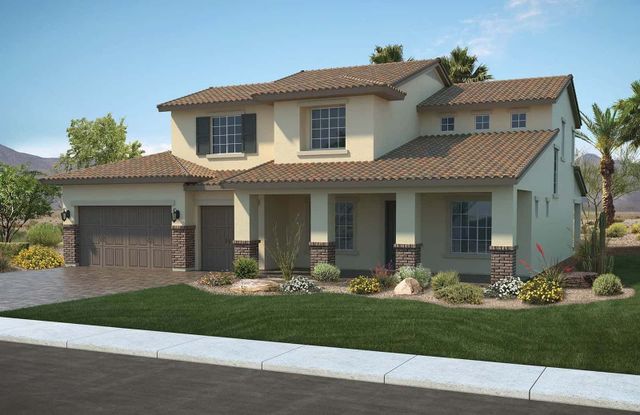
Ocotillo Lane
Community by Porchlight Homes
Welcome Home. This spectacular Blue Sky Home, Luxe Design, is a generous 3,883 sf, comprised of a thoughtfully designed floor plan offering 4 bedrooms, 3.5 bathrooms, plus loft. The European designed kitchen is dressed with an abundance of structured natural oak cabinetry, clean lined stone countertops, 48'' gas, double oven, Wolf range and Subzero refrigerator/freezer. The large primary suite is split from the other rooms (downstairs), and with the spa like bath, large walk in closet, and floor to ceiling glass makes for a private oasis to rest after a long day. You'll be captivated by the thoughtful architectural approach, artistic modern interior design, and amenitized features such as smart home system, wet bar, fireplaces in primary and family rooms, abundant storage, 3 car garage, 220v for EV charging install, and epoxied floor. The location and home are designed for a lifestyle conscious owner. For the adventurer you gain direct access to trail run, hike, or mountain bike the Phoenix Preserve or Piestewa Peak. Enjoy bike rides to the Farmers Market, walks to Uptowns iconic restaurants such as Luci's, Richardsons, and the Rokerji, or a quick 10 minute drive to downtown Phoenix for convenient airport access, concerts, sporting events, Phoenix Art Museum, or a 3 minutes joint to access the highway for a day trip north to Sedona to beat the heat. Blue Sky Homes is Arizona's pioneer in high performance, smart homes that feature Smart Home pre-wiring for complete home integration, integrated lighting, sound, and shades in main living areas, smart home control center, smart lock & keyless entry, 220V in garage for EV charging purposes, 3rd party audited energy & HERs score rating, spray foam insulation, insulated master bedroom and garage, energy efficient HVAC system, tankless water heater, factory built engineered trusses, and Nest learning thermostats, EPA watersense toilets, faucets and showers, dual pane premium energy efficient windows, energy star rated appliances, LED lighting, zero VOC paint, weather sensing irrigation, shaded patios, and insulated attic
Camelback East Neighborhood in Phoenix, Arizona
Maricopa County 85020
GreatSchools’ Summary Rating calculation is based on 4 of the school’s themed ratings, including test scores, student/academic progress, college readiness, and equity. This information should only be used as a reference. NewHomesMate is not affiliated with GreatSchools and does not endorse or guarantee this information. Please reach out to schools directly to verify all information and enrollment eligibility. Data provided by GreatSchools.org © 2024
3 bus, 0 rail, 0 other
All information should be verified by the recipient and none is guaranteed as accurate by ARMLS
Read MoreLast checked Nov 21, 11:00 pm
The 30-day coverage AQI: Moderate
Air quality is acceptable. However, there may be a risk for some people, particularly those who are unusually sensitive to air pollution.
Provided by AirNow
The 30-day average pollutant concentrations
| PM2.5 | 52 | Moderate |
| PM10 | 74 | Moderate |
| Ozone | 47 | Good |
Air quality is acceptable. However, there may be a risk for some people, particularly those who are unusually sensitive to air pollution.
Provided by AirNow

Community by Whitestone Construction Group

Community by David Weekley Homes