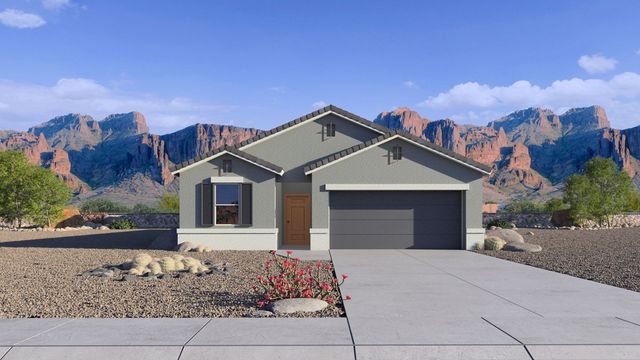
Anthem Merrill Ranch
Community by D.R. Horton
Welcome to the Caden floor plan, a well-designed layout that offers three bedrooms and two bathrooms. When entering the foyer, you’ll find two well-appointed bedrooms. These versatile spaces can be used as guest rooms, children’s bedrooms, or even a home office. Both rooms are conveniently located near the shared bathroom, making them ideal for family members or visitors. Moving past the bedrooms, the foyer opens up into a bright and airy dining room. This space is perfect for family meals or entertaining guests, with easy access to the kitchen and great room.The heart of the home, the kitchen, features modern amenities including a stainless steel sink and large kitchen island. The island not only provides ample prep space but also overlooks the dining room, fostering an open-concept feel that is perfect for socializing while cooking. Next to the dining room is the great room, a spacious and comfortable area ideal for relaxing and entertaining. Large windows flood the room with natural light, creating a warm and inviting atmosphere. The open layout ensures that the great room is a central hub for family activities and gatherings. The primary bedroom, located towards the back of the house for added privacy, is a peaceful retreat. This spacious room features an en-suite bathroom, a large vanity with two sinks, and a walk-in closet. The second bathroom, located near the additional bedrooms, features a shower/tub combination and modern fixtures. This bathroom is easily accessible from the main living areas and provides convenience for guests and family members alike. The Caden floor plan also features a backyard area, perfect for outdoor activities, gardening, or simply enjoying the fresh air. This space extends the living area outdoors, offering additional opportunities for relaxation and entertainment. This detailed description of the Caden floor plan highlights the thoughtful design and practical features that make it an ideal choice for those seeking a comfortable, functional, and modern living space. Images and 3D tours only represent the Caden floor plan and may vary from homes as built. Speak to your sales representatives
Florence, Arizona
Pinal County 85132
GreatSchools’ Summary Rating calculation is based on 4 of the school’s themed ratings, including test scores, student/academic progress, college readiness, and equity. This information should only be used as a reference. NewHomesMate is not affiliated with GreatSchools and does not endorse or guarantee this information. Please reach out to schools directly to verify all information and enrollment eligibility. Data provided by GreatSchools.org © 2024