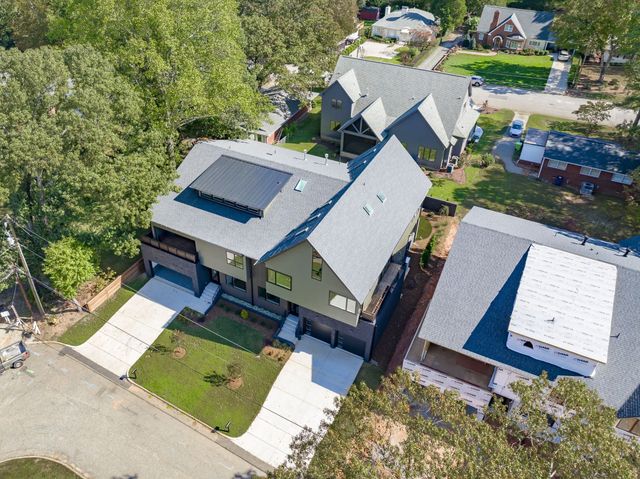
Lyon
Community by Concept 8
This luxurious new construction house with Porto cochere and a detached garage is the epitome of sophistication and elegance. This gorgeous inside-the-beltline house boasts exquisite architectural design, high-end finishes, and unparalleled attention to detail. The 3,827 square foot masterpiece is a perfect blend of traditional charm and modern amenities, providing the ultimate living experience for its residents. From the moment you step inside, you will be captivated by the grandeur and opulence of this magnificent home. The exterior is a perfect blend of brick, and siding, giving it a timeless and elegant look. The detached garage, located in the rear of the house, providing ample parking space for multiple vehicles, a 576 sq. ft. finished studio above. The studio apartment has a full bathroom and walk in closet perfect for an in-law suite, home office, or workout studio. The soaring 10' ceilings, intricate millwork, and gleaming hardwood and marble floors create a sense of grandeur and luxury. In the front of the house the spacious study/bedroom, with a full bathroom and large windows, allows natural light to flood in. The formal dining room, with its elegant chandelier, is perfect for hosting lavish dinner parties. The heart of this luxurious traditional house is the gourmet kitchen. It is a chef's dream come true, with high-end stainless-steel appliances, custom cabinetry, and a large center island. 36'' refrigerator located in the scullery which gives more space for cooking in the kitchen. The master suite on the second floor is a private oasis, offering the ultimate luxury and comfort. The en-suite bathroom is a spa-like retreat, with a soaking tub, walk-in shower, and dual vanities. The highlight of the master suite is the walk-in closet, with its custom-built shelving and ample storage space. The secondary bedrooms are spacious and well-appointed, with large closets. The bathrooms are designed with the same attention to detail as the rest of the house, with high-end fixtures, quartz countertops, and designer tiles. This luxurious house is designed for entertaining. Irrigation in all sodded areas. For those who love to entertain outdoors, the screen porch is perfect for hosting summer barbecues and gatherings. This house truly embodies the idea of luxurious living and is a dream home for anyone looking for the finest in traditional architecture and design. * 576 finished sq ft is over the detached garage and is counted in the 3,827 total finished heated and cooled sq. ft.
Wade Neighborhood in Raleigh, North Carolina
Wake County 27608
GreatSchools’ Summary Rating calculation is based on 4 of the school’s themed ratings, including test scores, student/academic progress, college readiness, and equity. This information should only be used as a reference. NewHomesMate is not affiliated with GreatSchools and does not endorse or guarantee this information. Please reach out to schools directly to verify all information and enrollment eligibility. Data provided by GreatSchools.org © 2024
7 bus, 0 rail, 0 other
Some IDX listings have been excluded from this IDX display. Brokers make an effort to deliver accurate information, but buyers should independently verify any information on which they will rely in a transaction. The listing broker shall not be responsible for any typographical errors, misinformation, or misprints, and they shall be held totally harmless from any damages arising from reliance upon this data. This data is provided exclusively for consumers’ personal, non-commercial use. Listings marked with an icon are provided courtesy of the Triangle MLS, Inc. of North Carolina, Internet Data Exchange Database. Closed (sold) listings may have been listed and/or sold by a real estate firm other than the firm(s) featured on this website. Closed data is not available until the sale of the property is recorded in the MLS. Home sale data is not an appraisal, CMA, competitive or comparative market analysis, or home valuation of any property. Copyright 2021 Triangle MLS, Inc. of North Carolina. All rights reserved.
Read MoreLast checked Nov 22, 12:15 am