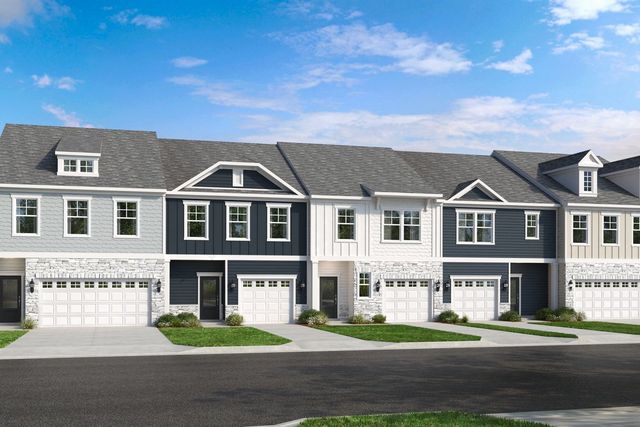
Forestville Station
Community by Taylor Morrison
Brand new, energy-efficient home available by Jan 2024! Elegant Minimalism Design Collection, Huge Gourmet Kitchen w/ Wall Oven and Cooktop and a huge Island that seats four. Covered Patio overlooks large rear yard. Hardwood stairs leads to ample loft space. Study w/Glass French Doors. Includes washer, dryer and refrigerator. LARGE LOTS. Located in Raleigh, Preserve at Louisbury is centrally located and within close proximity to US-401 and I-540, making it a short commute to RTP and downtown Raleigh. Offering a mix of ranch and two-story single-family homes, these open floorplans feature spacious gourmet kitchens, functional flex spaces, and expansive great rooms with fireplaces. Plus residents will enjoy a private community swimming pool and cabana. Each of our homes is built with innovative, energy-efficient features designed to help you enjoy more savings, better health, real comfort and peace of mind.
Raleigh, North Carolina
Wake County 27616
GreatSchools’ Summary Rating calculation is based on 4 of the school’s themed ratings, including test scores, student/academic progress, college readiness, and equity. This information should only be used as a reference. NewHomesMate is not affiliated with GreatSchools and does not endorse or guarantee this information. Please reach out to schools directly to verify all information and enrollment eligibility. Data provided by GreatSchools.org © 2024
A Soundscore™ rating is a number between 50 (very loud) and 100 (very quiet) that tells you how loud a location is due to environmental noise.
Some IDX listings have been excluded from this IDX display. Brokers make an effort to deliver accurate information, but buyers should independently verify any information on which they will rely in a transaction. The listing broker shall not be responsible for any typographical errors, misinformation, or misprints, and they shall be held totally harmless from any damages arising from reliance upon this data. This data is provided exclusively for consumers’ personal, non-commercial use. Listings marked with an icon are provided courtesy of the Triangle MLS, Inc. of North Carolina, Internet Data Exchange Database. Closed (sold) listings may have been listed and/or sold by a real estate firm other than the firm(s) featured on this website. Closed data is not available until the sale of the property is recorded in the MLS. Home sale data is not an appraisal, CMA, competitive or comparative market analysis, or home valuation of any property. Copyright 2021 Triangle MLS, Inc. of North Carolina. All rights reserved.
Read MoreLast checked Nov 19, 6:15 am