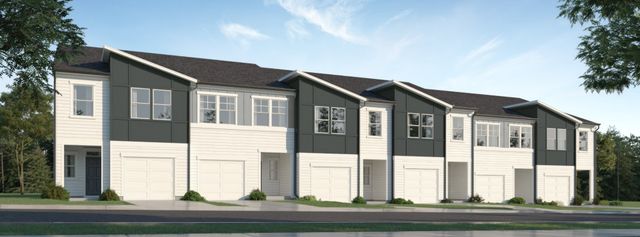
Bull City North
Community by Lennar
Welcome Home to The Tahoma plan in this incredible 55+ community! This beautiful 2 bed, 2 bath house is perfect for main level living. The open dining/breakfast area is adjacent to the Gourmet kitchen with an island so it is perfect for entertaining and meal prep. The Sunroom off the family room is a great space for creating an additional seating area or a cozy reading area with windows that overlook the wooded back yard. Inside the primary suite bathroom, you'll find double vanity sinks and a shower – plenty of space for getting ready in the morning! To top it off there's also an additional study with its own walk-in closet - this could be used as an office, craft space or even an extra bedroom if needed. Two car garage completes this delightful package – what more could you ask for?
Durham, North Carolina
Durham County 27703
GreatSchools’ Summary Rating calculation is based on 4 of the school’s themed ratings, including test scores, student/academic progress, college readiness, and equity. This information should only be used as a reference. NewHomesMate is not affiliated with GreatSchools and does not endorse or guarantee this information. Please reach out to schools directly to verify all information and enrollment eligibility. Data provided by GreatSchools.org © 2024
A Soundscore™ rating is a number between 50 (very loud) and 100 (very quiet) that tells you how loud a location is due to environmental noise.
Some IDX listings have been excluded from this IDX display. Brokers make an effort to deliver accurate information, but buyers should independently verify any information on which they will rely in a transaction. The listing broker shall not be responsible for any typographical errors, misinformation, or misprints, and they shall be held totally harmless from any damages arising from reliance upon this data. This data is provided exclusively for consumers’ personal, non-commercial use. Listings marked with an icon are provided courtesy of the Triangle MLS, Inc. of North Carolina, Internet Data Exchange Database. Closed (sold) listings may have been listed and/or sold by a real estate firm other than the firm(s) featured on this website. Closed data is not available until the sale of the property is recorded in the MLS. Home sale data is not an appraisal, CMA, competitive or comparative market analysis, or home valuation of any property. Copyright 2021 Triangle MLS, Inc. of North Carolina. All rights reserved.
Read MoreLast checked Nov 21, 6:15 pm