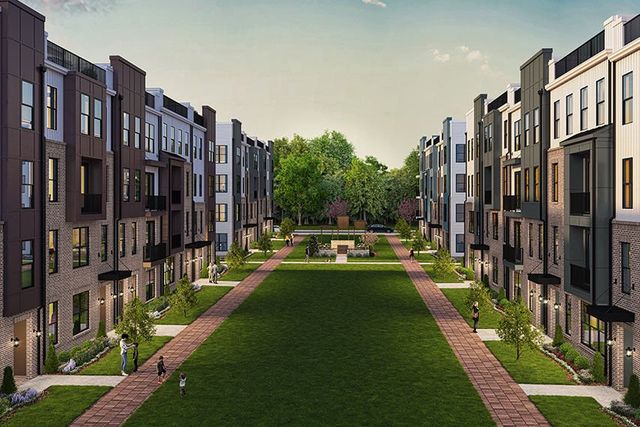
The Grey
Community by Stanley Martin Homes
The Julianne is a new townhome-style 3-bedroom condo. This upper-level garage condo with covered balcony is a true gem. The open-architecture design of the Julianne is impressive. The main level features an expansive kitchen, dining, and family room that provide a continuous flow from the front of the condo to the back, providing the perfect space to host an intimate dinner party or a larger gathering. Upgrade to a gourmet kitchen, and you'll be ready for anything. A balcony off the family room gives you even more space for entertaining. Make your way upstairs and you'll find 3 bedrooms, including a spacious primary suite that feels like your own private retreat. A convenient bedroom-level laundry room also takes the chore out of doing the laundry. Expand your living and entertaining space with the optional rooftop terrace! Terrace option is not available in all neighborhoods. Please contact us for more information.
Raleigh, North Carolina
Wake County 27601
GreatSchools’ Summary Rating calculation is based on 4 of the school’s themed ratings, including test scores, student/academic progress, college readiness, and equity. This information should only be used as a reference. NewHomesMate is not affiliated with GreatSchools and does not endorse or guarantee this information. Please reach out to schools directly to verify all information and enrollment eligibility. Data provided by GreatSchools.org © 2024
16 bus, 0 rail, 0 other
A Soundscore™ rating is a number between 50 (very loud) and 100 (very quiet) that tells you how loud a location is due to environmental noise.