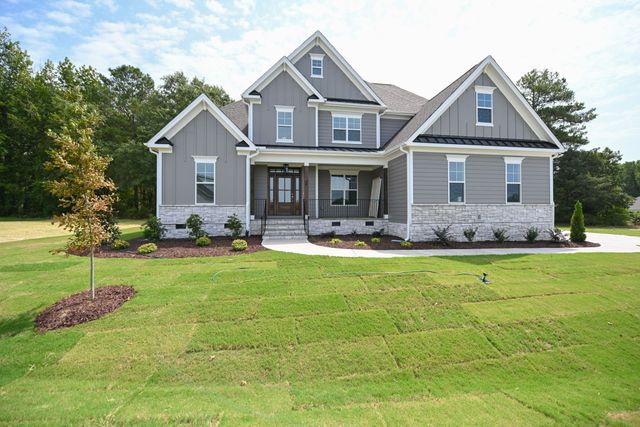
Jones Farm
Community by Great Southern Homes
Welcome to this magnificent 4-bedroom Raleigh home! With 2723 sq. ft. of smart living space, this exquisite property offers unrivaled privacy and convenience. Situated on a sprawling .692-acre lot, this home features a fenced in backyard, top-quality fixtures and finishes that are sure to impress. Enjoy the tranquil surroundings of a tree-filled community that feels like a secluded retreat, all while being free of city taxes. Inside, you'll find 9-foot ceilings downstairs, luxury vinyl plank flooring, high-end cabinets, and cement fiber siding. The open-concept floor plan seamlessly connects the living, flex, dining, and kitchen spaces, creating a perfect harmony for daily living. Retreat to the spacious bedrooms, loft, or den to unwind after a long day. A true gem of this property is the extended screened and covered patio, overlooking the expansive backyard on .6 of an acre—an absolute rarity in Raleigh. Take advantage of the generous outdoor space to enjoy quality time with family, entertain guests, or simply revel in the natural beauty that surrounds you. Don't miss out on this one-of-a-kind home—schedule your viewing today!
Raleigh, North Carolina
Wake County 27603
GreatSchools’ Summary Rating calculation is based on 4 of the school’s themed ratings, including test scores, student/academic progress, college readiness, and equity. This information should only be used as a reference. NewHomesMate is not affiliated with GreatSchools and does not endorse or guarantee this information. Please reach out to schools directly to verify all information and enrollment eligibility. Data provided by GreatSchools.org © 2024
A Soundscore™ rating is a number between 50 (very loud) and 100 (very quiet) that tells you how loud a location is due to environmental noise.
Some IDX listings have been excluded from this IDX display. Brokers make an effort to deliver accurate information, but buyers should independently verify any information on which they will rely in a transaction. The listing broker shall not be responsible for any typographical errors, misinformation, or misprints, and they shall be held totally harmless from any damages arising from reliance upon this data. This data is provided exclusively for consumers’ personal, non-commercial use. Listings marked with an icon are provided courtesy of the Triangle MLS, Inc. of North Carolina, Internet Data Exchange Database. Closed (sold) listings may have been listed and/or sold by a real estate firm other than the firm(s) featured on this website. Closed data is not available until the sale of the property is recorded in the MLS. Home sale data is not an appraisal, CMA, competitive or comparative market analysis, or home valuation of any property. Copyright 2021 Triangle MLS, Inc. of North Carolina. All rights reserved.
Read MoreLast checked Nov 25, 5:00 am