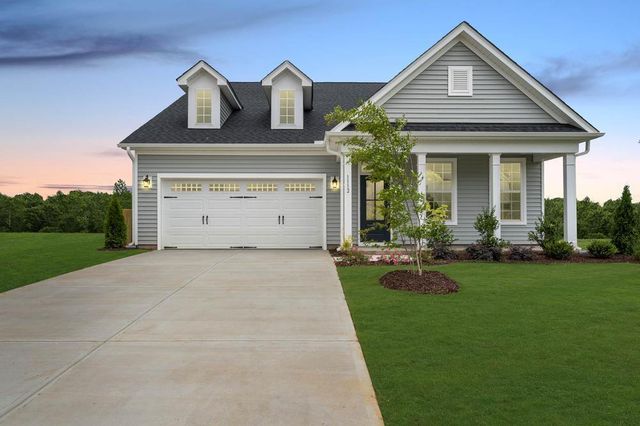
Hearon Pointe
Community by New Home Inc.
The Clayton is single floor living at its best, starting from the welcoming front porches of the Low Country style. At the front door, you will find our exclusive smart door delivery center for safe, secure package delivery in a heated/cooled space. Inside, just off the foyer, you will immediately find a pocket office- a dedicated work, home school, and/ or study space. Only steps away is the kitchen, which has an oversized island for two-sided seating. The adjacent cafe is ideal for meals and entertaining, while the family room has an rear fireplace. The covered patio provides additional living or entertaining space. Our exclusive messy kitchen comes equipped with an extra sink and a window, along with a power pantry. The ideal Owners Entry is located just off the garage. The owner's suite has many options: extended walk-in closet, a tub and separate shower. The laundry room is accessible from both the owner's suite and the hallway. This home is configured with a second floor that includes a game room, and two additional bedrooms with full bath. The second floor also has additional unfinished walk-in storage.
Smithfield, North Carolina
Johnston County 27520
GreatSchools’ Summary Rating calculation is based on 4 of the school’s themed ratings, including test scores, student/academic progress, college readiness, and equity. This information should only be used as a reference. NewHomesMate is not affiliated with GreatSchools and does not endorse or guarantee this information. Please reach out to schools directly to verify all information and enrollment eligibility. Data provided by GreatSchools.org © 2024
Some IDX listings have been excluded from this IDX display. Brokers make an effort to deliver accurate information, but buyers should independently verify any information on which they will rely in a transaction. The listing broker shall not be responsible for any typographical errors, misinformation, or misprints, and they shall be held totally harmless from any damages arising from reliance upon this data. This data is provided exclusively for consumers’ personal, non-commercial use. Listings marked with an icon are provided courtesy of the Triangle MLS, Inc. of North Carolina, Internet Data Exchange Database. Closed (sold) listings may have been listed and/or sold by a real estate firm other than the firm(s) featured on this website. Closed data is not available until the sale of the property is recorded in the MLS. Home sale data is not an appraisal, CMA, competitive or comparative market analysis, or home valuation of any property. Copyright 2021 Triangle MLS, Inc. of North Carolina. All rights reserved.
Read MoreLast checked Nov 22, 12:15 am