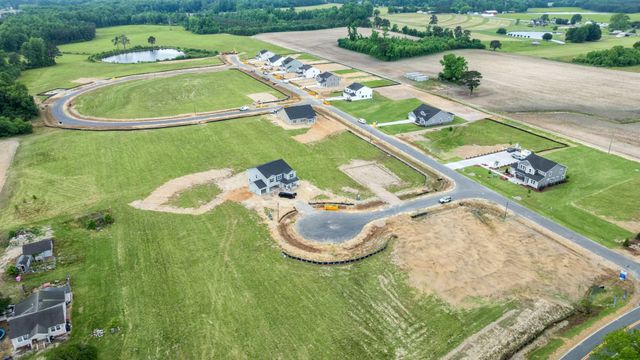
Riverfall
Community by Mattamy Homes
Welcome to this stunning Clearwater Ranch floorplan, nestled on over half an acre of land. Boasting an inviting open concept layout, this home offers spacious living areas ideal for modern living and entertaining. Step inside to discover a beautifully appointed interior featuring three bedrooms, a versatile study, two luxurious bathrooms, and a gorgeous, open kitchen. The expansive yard beckons with endless possibilities. Enjoy dining or a cup of coffee on your screened patio, cultivate a thriving garden, or simply unwind in the serenity of nature. Conveniently located in desirable Riverfall. This home offers the perfect blend of tranquility and accessibility. HURRY BEFORE OUR FANTASTIC PROMOTION ENDS! Utour Available! Visit the Mattamy Homes Riverfall website to register.
Angier, North Carolina
Harnett County 27501
GreatSchools’ Summary Rating calculation is based on 4 of the school’s themed ratings, including test scores, student/academic progress, college readiness, and equity. This information should only be used as a reference. NewHomesMate is not affiliated with GreatSchools and does not endorse or guarantee this information. Please reach out to schools directly to verify all information and enrollment eligibility. Data provided by GreatSchools.org © 2024
Some IDX listings have been excluded from this IDX display. Brokers make an effort to deliver accurate information, but buyers should independently verify any information on which they will rely in a transaction. The listing broker shall not be responsible for any typographical errors, misinformation, or misprints, and they shall be held totally harmless from any damages arising from reliance upon this data. This data is provided exclusively for consumers’ personal, non-commercial use. Listings marked with an icon are provided courtesy of the Triangle MLS, Inc. of North Carolina, Internet Data Exchange Database. Closed (sold) listings may have been listed and/or sold by a real estate firm other than the firm(s) featured on this website. Closed data is not available until the sale of the property is recorded in the MLS. Home sale data is not an appraisal, CMA, competitive or comparative market analysis, or home valuation of any property. Copyright 2021 Triangle MLS, Inc. of North Carolina. All rights reserved.
Read MoreLast checked Nov 24, 6:15 pm