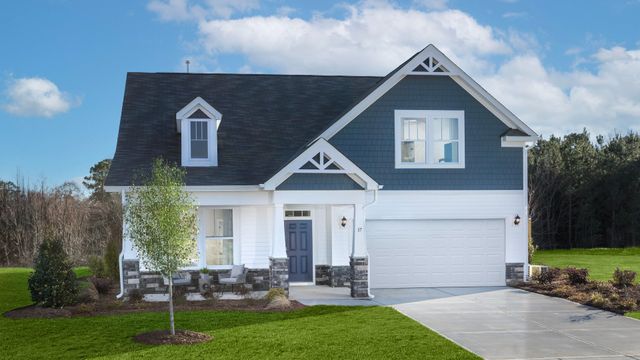
Campbell Ridge
Community by DRB Homes
QUIET LIVING IN ANGIER JUST MINUTES TO DOWNTOWN CONVENIENCES! Welcome to the Stonefield floorplan! This exquisite home boasts 4 bedrooms and 2.5 baths, situated on a spacious .84-acre lot. As you step inside, you'll immediately notice the attention to detail and thoughtful design. The heart of the home lies in the extended kitchen breakfast area, perfect for casual dining and morning gatherings. Adjacent to this space is a cozy sitting room in the owner's suite, providing a tranquil retreat within your own home. Versatility is key with a flex room that can be tailored to suit your needs, whether it be a home office, playroom, or additional living area. Step outside onto the covered porch and enjoy the fresh air and serene surroundings. The kitchen is a chef's dream, featuring luxurious quartz countertops and a gourmet layout complete with a gas cooktop. Whether you're whipping up a quick meal or hosting a dinner party, this kitchen is sure to impress. With a 3rd car garage providing ample storage and parking space, this home offers both practicality and luxury. Experience the epitome of modern living with the Stonefield floorplan.
Angier, North Carolina
Harnett County 27501
GreatSchools’ Summary Rating calculation is based on 4 of the school’s themed ratings, including test scores, student/academic progress, college readiness, and equity. This information should only be used as a reference. NewHomesMate is not affiliated with GreatSchools and does not endorse or guarantee this information. Please reach out to schools directly to verify all information and enrollment eligibility. Data provided by GreatSchools.org © 2024
Some IDX listings have been excluded from this IDX display. Brokers make an effort to deliver accurate information, but buyers should independently verify any information on which they will rely in a transaction. The listing broker shall not be responsible for any typographical errors, misinformation, or misprints, and they shall be held totally harmless from any damages arising from reliance upon this data. This data is provided exclusively for consumers’ personal, non-commercial use. Listings marked with an icon are provided courtesy of the Triangle MLS, Inc. of North Carolina, Internet Data Exchange Database. Closed (sold) listings may have been listed and/or sold by a real estate firm other than the firm(s) featured on this website. Closed data is not available until the sale of the property is recorded in the MLS. Home sale data is not an appraisal, CMA, competitive or comparative market analysis, or home valuation of any property. Copyright 2021 Triangle MLS, Inc. of North Carolina. All rights reserved.
Read MoreLast checked Nov 21, 6:15 pm