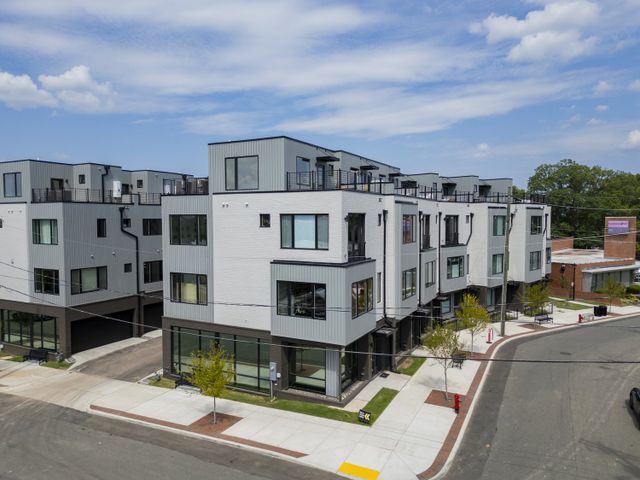
North & Broadway
Community by Concept 8
Welcome to 214 Hunt Street, #303, a premier luxury condominium located in the vibrant heart of Downtown Durham, NC. This exceptional home is designed to provide an unmatched living experience with its modern features, spacious layout, and prime location. Experience Luxury Living Step inside this sophisticated 1,991-square-foot condo and be greeted by an open, airy space featuring 2 bedrooms and 2 bathrooms. The luxury begins in the gourmet kitchen, where culinary dreams come to life. With state-of-the-art appliances and an impressive 11' waterfall quartz kitchen island, this kitchen is perfect for both everyday cooking and entertaining guests. The sleek, modern design ensures you'll be living in style and comfort. Outdoor Living at Its Finest One of the standout features of this condo is the expansive 648-square-foot outdoor patio. This private oasis is ideal for hosting gatherings, enjoying morning coffee, or simply relaxing after a long day. The seamless indoor-outdoor flow makes it easy to entertain guests or enjoy a quiet evening under the stars. Unbeatable Amenities Living at 214 Hunt Street, #303 means access to top-notch amenities that enhance your lifestyle. The community clubhouse is perfect for socializing with neighbors or hosting larger events. Enjoy a movie night in the common area with a TV, or unwind by the outdoor fire pit. Stay fit and healthy in the state-of-the-art fitness room, equipped with everything you need for a great workout. The Luxer mailing system and refrigerated storage ensure that your packages and groceries are always safe and fresh, adding an extra layer of convenience to your daily life. Prime Location in Downtown Durham Location is everything, and this condo offers the best of urban living. Just 150 feet from Durham Central Park, you have immediate access to green spaces and community events. The Durham Farmers Market, only 450 feet away, is perfect for fresh, local produce and artisanal goods. For food enthusiasts, the Durham Food Hall is just 800 feet from your doorstep, offering a variety of dining options. Cultural and entertainment venues like the Durham Performing Arts Center and the Durham Bulls Athletic Park are within a mile, making it easy to catch a show or a game. Additionally, the condo's proximity to Research Triangle Park (8 miles), RDU Airport (15 miles), Downtown Chapel Hill (11 miles), and Downtown Raleigh (25 miles) ensures that you are never far from major hubs and destinations. Sustainable and Convenient Parking This condo also caters to your modern needs with two side-by-side EV parking spaces. These parking spots provide direct access through stairs, making it convenient and secure to charge your electric vehicle and access your home. A Home That Has It All The Vega is more than just a place to live; it's a lifestyle. From the gourmet kitchen and spacious outdoor patio to the premium amenities and prime location, every detail has been carefully considered to offer you the best in luxury and convenience. This is your opportunity to own a piece of Downtown Durham's vibrant community and enjoy a home that truly has it all. Don't miss out on the chance to make this extraordinary condo your new home!
Central Park Neighborhood in Durham, North Carolina
Durham County 27701
GreatSchools’ Summary Rating calculation is based on 4 of the school’s themed ratings, including test scores, student/academic progress, college readiness, and equity. This information should only be used as a reference. NewHomesMate is not affiliated with GreatSchools and does not endorse or guarantee this information. Please reach out to schools directly to verify all information and enrollment eligibility. Data provided by GreatSchools.org © 2024
26 bus, 0 rail, 0 other
Some IDX listings have been excluded from this IDX display. Brokers make an effort to deliver accurate information, but buyers should independently verify any information on which they will rely in a transaction. The listing broker shall not be responsible for any typographical errors, misinformation, or misprints, and they shall be held totally harmless from any damages arising from reliance upon this data. This data is provided exclusively for consumers’ personal, non-commercial use. Listings marked with an icon are provided courtesy of the Triangle MLS, Inc. of North Carolina, Internet Data Exchange Database. Closed (sold) listings may have been listed and/or sold by a real estate firm other than the firm(s) featured on this website. Closed data is not available until the sale of the property is recorded in the MLS. Home sale data is not an appraisal, CMA, competitive or comparative market analysis, or home valuation of any property. Copyright 2021 Triangle MLS, Inc. of North Carolina. All rights reserved.
Read MoreLast checked Nov 22, 6:15 am