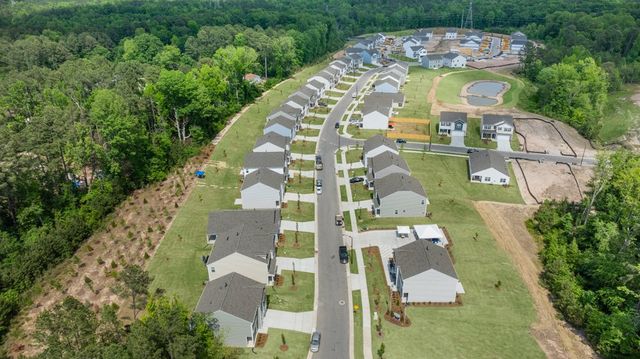
Fletchers Mill
Community by D.R. Horton
Welcome to the Phillips Valley community. Minutes to RTP, Duke Hospital / University, Downtown Durham & Falls Lake - this boutique community of executive homes includes lawncare, quick work commute, nearby recreation, great restaurants & entertainment venues (time to enjoy with no yardwork)! This popular Merlot floorplan features private wooded views with a covered porch for great outdoor living. Stunning kitchen w/ large island, quartz countertops, upgraded cabinetry, gas cooking, stainless steel appliances, walk-in pantry & dining area w/ wooded views. Open floor plan w/ large family room with cozy fireplace and numerous windows for natural light. Luxury plank flooring on both main level and upgraded carpet on second floor. Beautiful staircase w/ stained open railing and wood spindles. Second floor features generously-sized owners suite w/ wooded views and spacious owners bath w/ double vanity, large tiled shower & 18'' seat, quartz countertops plus large walk-in closet and linen closet. Two large secondary bedrooms w/ walk-in closets and Jack&Jill bathroom with quartz countertops and double-sink vanity. Small loft / landing for study carrel or library. Additional features include large mudroom on main floor and 2nd floor laundry room. This home qualifies for DRB Payment Reassurance Program: Up to $15k in closing costs and discount points for inventory that can close in 2024!!. DRB Homes reserves the right to shorten the incentive period and/or adjust incentives and terms at any time - so don't wait!! Please see sales consultant for more info on this incentive in one of Durham's newest communities -- Phillips Valley! Our model / sales office is located at nearby Meadows at Twin Lakes community (3150 Ginger Hill Lane, Durham, NC 27703). We have a friendly staff to help with any questions you may have. Look forward to seeing you soon!! Photos are from model home as actual home is under construction. Visit model / sales office at 3150 Ginger Hill Lane, Durham to learn more!
Durham, North Carolina
Durham County 27703
GreatSchools’ Summary Rating calculation is based on 4 of the school’s themed ratings, including test scores, student/academic progress, college readiness, and equity. This information should only be used as a reference. NewHomesMate is not affiliated with GreatSchools and does not endorse or guarantee this information. Please reach out to schools directly to verify all information and enrollment eligibility. Data provided by GreatSchools.org © 2024
A Soundscore™ rating is a number between 50 (very loud) and 100 (very quiet) that tells you how loud a location is due to environmental noise.
Some IDX listings have been excluded from this IDX display. Brokers make an effort to deliver accurate information, but buyers should independently verify any information on which they will rely in a transaction. The listing broker shall not be responsible for any typographical errors, misinformation, or misprints, and they shall be held totally harmless from any damages arising from reliance upon this data. This data is provided exclusively for consumers’ personal, non-commercial use. Listings marked with an icon are provided courtesy of the Triangle MLS, Inc. of North Carolina, Internet Data Exchange Database. Closed (sold) listings may have been listed and/or sold by a real estate firm other than the firm(s) featured on this website. Closed data is not available until the sale of the property is recorded in the MLS. Home sale data is not an appraisal, CMA, competitive or comparative market analysis, or home valuation of any property. Copyright 2021 Triangle MLS, Inc. of North Carolina. All rights reserved.
Read MoreLast checked Nov 19, 12:15 pm