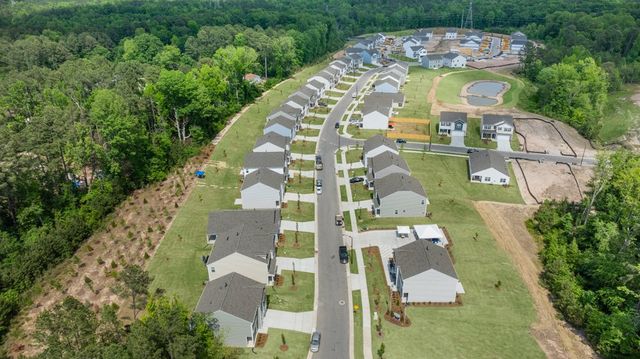
Fletchers Mill
Community by D.R. Horton
Come tour 2263 Fletchers Ridge Drive, Durham, NC. The Cali is one of our new homes in Fletcher's Mill. This home offers four bedrooms, two and a half bathrooms, a two-car garage with 1,764 sq. ft. This home is one floor living at it's finest. The living area is designed with an open-concept layout, seamlessly connecting the kitchen, living, and dining areas for a versatile space ideal for everyday living and entertaining. The kitchen boasts shaker-style cabinets, granite countertops with a tile backsplash, and stainless steel appliances. The spacious kitchen is perfect for meal prep, cooking, and entertaining. It's a versatile and functional space with plenty of room to work and socialize. The living and dining area is conveniently located nearby, keeping you close to the action. Relax and unwind on your back patio. Whether you need extra bedrooms, functional offices, or additional bonus spaces, this one floor home has it all. Indulge in the comfort of carpeted floors and spacious closets in every bedroom. Not to mention, the conveniently located laundry area in the hallway makes chores a breeze. The primary bedroom has its own attached bathroom, featuring a 5’ walk-in shower with a clear glass door, a double-bowl vanity with quartz countertops, and a spacious walk-in closet. *Pictures are for representation only*
Durham, North Carolina
Durham County 27703
GreatSchools’ Summary Rating calculation is based on 4 of the school’s themed ratings, including test scores, student/academic progress, college readiness, and equity. This information should only be used as a reference. NewHomesMate is not affiliated with GreatSchools and does not endorse or guarantee this information. Please reach out to schools directly to verify all information and enrollment eligibility. Data provided by GreatSchools.org © 2024
A Soundscore™ rating is a number between 50 (very loud) and 100 (very quiet) that tells you how loud a location is due to environmental noise.