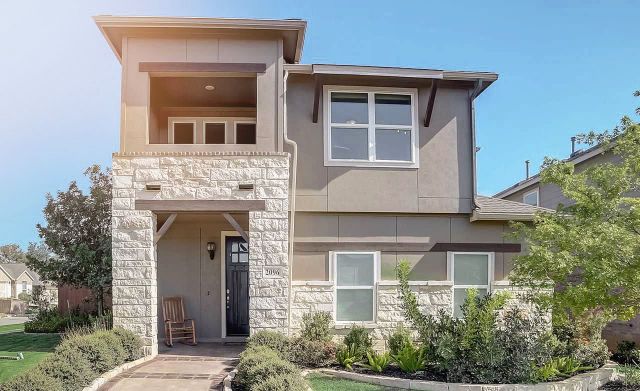
Veramendi
Community by Brightland Homes
**Bay Window, Enlarged Bath & Enlarged Walk-in Closet at Owner's Suite, Study, Enlarged Bedroom 2, Upgraded Kitchen Layout, Enlarged Covered Patio ** Single-story 2168sqft, Juniper floorplan with 3 bedrooms, 3 full baths, and a 2 car garage. This home has been upgraded with the executive package adding 8' front and interior doors, larger trim, raised windows, and more... The open kitchen has an upgraded layout boasting 42" cabinets with crown moulding, built-in oven/ microwave cabinet with added cabinet above the refrigerator, granite countertops, center island with 10" single bowl sink with elite water purification system, pull down faucet and dishwasher, Stainless steel appliances with gas cooktop, externally circulated vent hood and a walk-in pantry. The great room has an upgraded ceiling fan matching the hardware to the kitchen. There is a niche at the entry of the owner's suite where a bay window has been added. The bathroom has been enlarged with double "L" shaped vanity, 42" tall mirrors, walk-in shower with seat, garden tub with rain glass window above, private toilet, and an enlarged walk-in closet. Bedroom 2 has been enlarged ILO of the flex room. There is a study ILO of bedroom 4, and the front elevation at bedroom 3 has been extended adding 38sqft to the room. The exterior of the home has 3-sided brick masonry, enlarged covered patio, privacy fence with gate, and professionally landscaped yard with sprinkler system with water conserving rain sensor. Photos shown may not represent listed house
New Braunfels, Texas
Comal County 78132
GreatSchools’ Summary Rating calculation is based on 4 of the school’s themed ratings, including test scores, student/academic progress, college readiness, and equity. This information should only be used as a reference. NewHomesMate is not affiliated with GreatSchools and does not endorse or guarantee this information. Please reach out to schools directly to verify all information and enrollment eligibility. Data provided by GreatSchools.org © 2024
IDX information is provided exclusively for personal, non-commercial use, and may not be used for any purpose other than to identify prospective properties consumers may be interested in purchasing. Information is deemed reliable but not guaranteed.
Read MoreLast checked Nov 22, 2:00 am
The 30-day coverage AQI: Moderate
Air quality is acceptable. However, there may be a risk for some people, particularly those who are unusually sensitive to air pollution.
Provided by AirNow
The 30-day average pollutant concentrations
| PM2.5 | 51 | Moderate |
| PM10 | 59 | Moderate |
| Ozone | 43 | Good |
Air quality is acceptable. However, there may be a risk for some people, particularly those who are unusually sensitive to air pollution.
Provided by AirNow