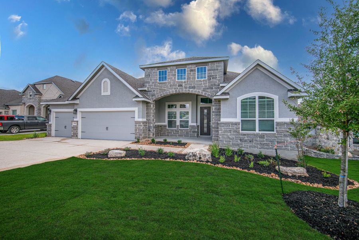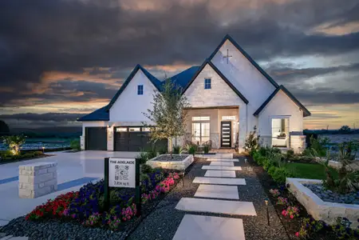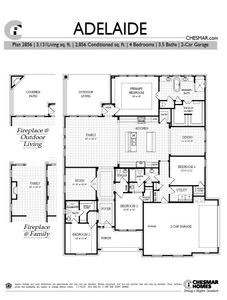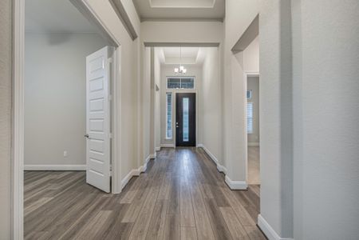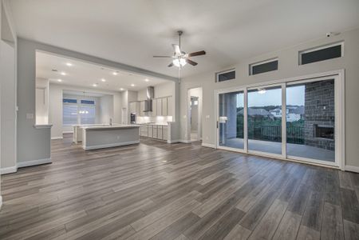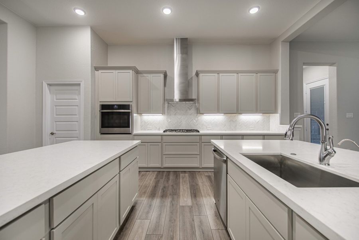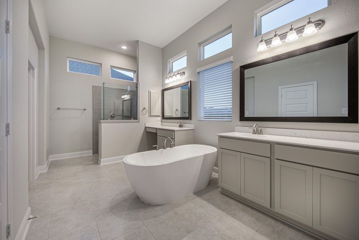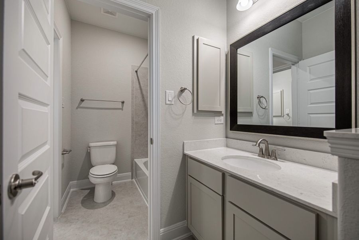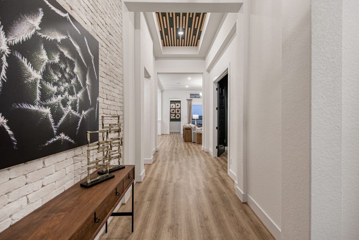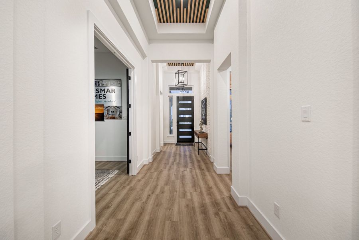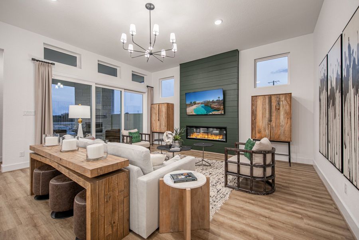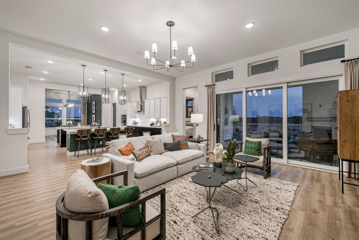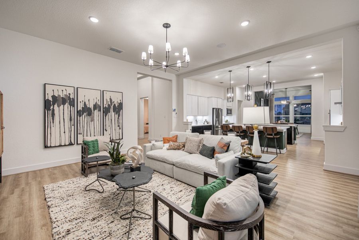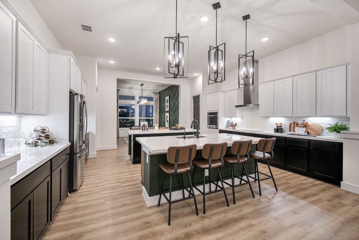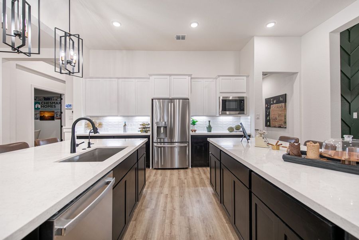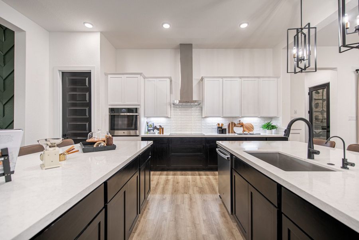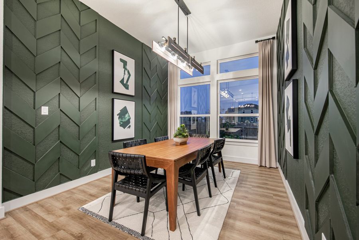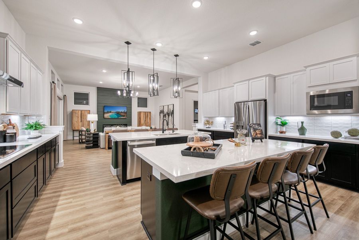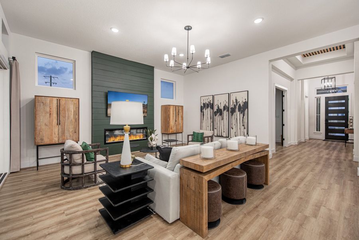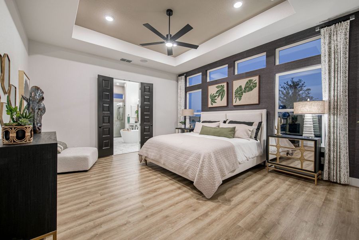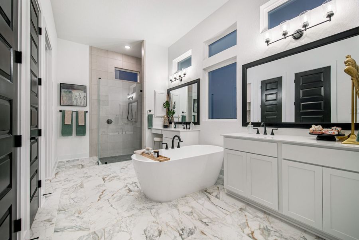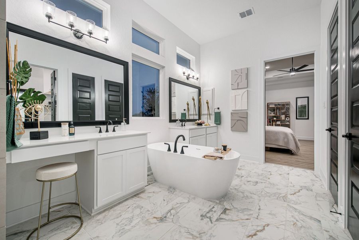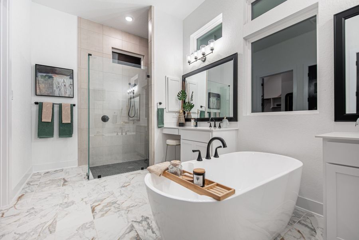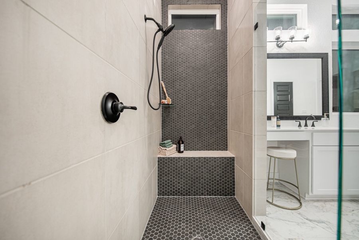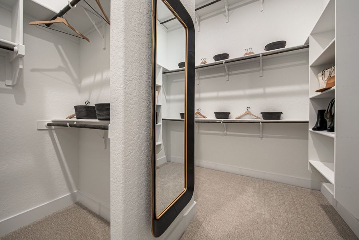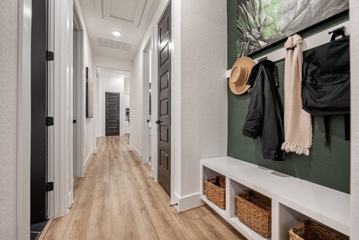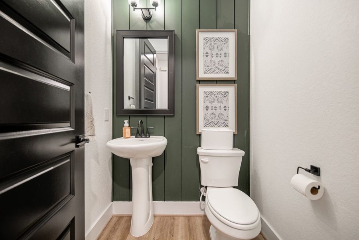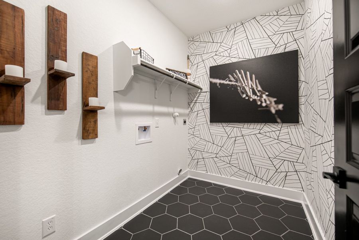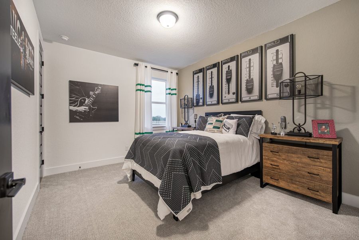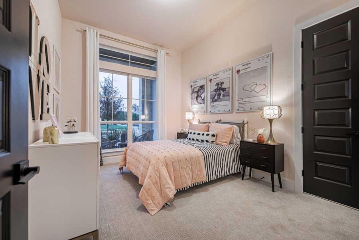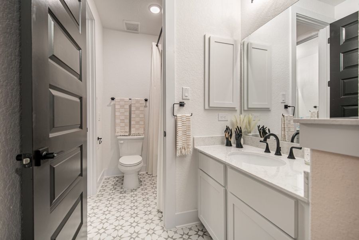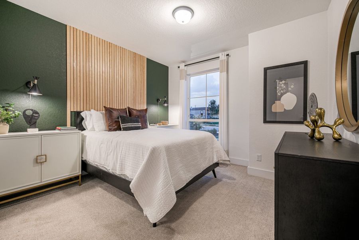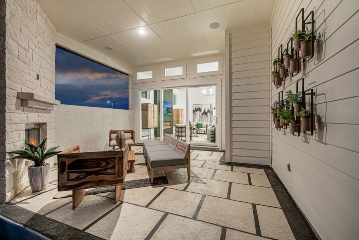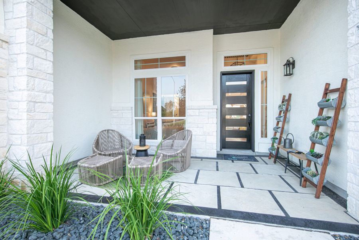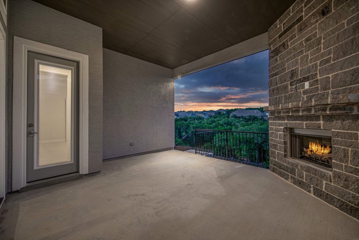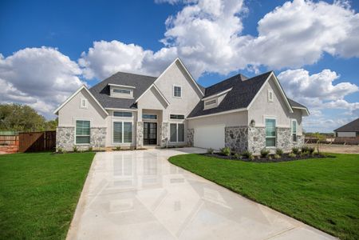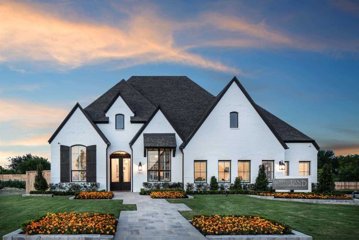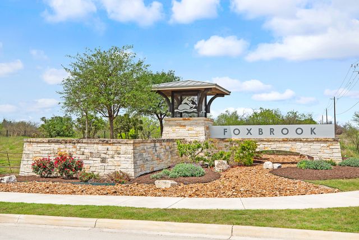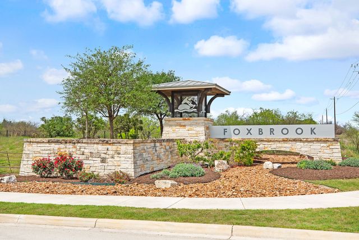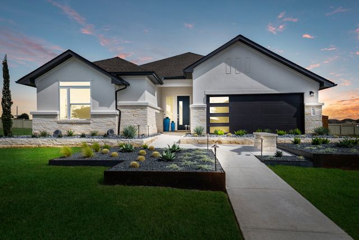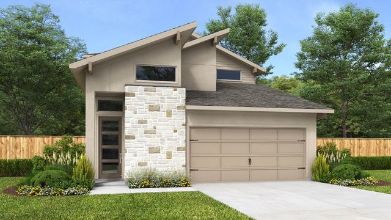Floor Plan
from $694,990
Adelaide 85′, 461 Westmont, Cibolo, TX 78108
4 bd · 3.5 ba · 1 story · 2,856 sqft
from $694,990
Home Highlights
Garage
Attached Garage
Walk-In Closet
Primary Bedroom Downstairs
Utility/Laundry Room
Dining Room
Family Room
Porch
Primary Bedroom On Main
Kitchen
Plan Description
Available on 85′ lots in Mesa Western! Experience the elegance of this stunning single-story home, designed to captivate and inspire. Boasting four spacious bedrooms, three and a half luxurious bathrooms, and a private study, this residence offers the ultimate in comfort and functionality. Step outside onto the inviting covered patio, where you can unwind and enjoy the serene surroundings. The oversized 2 car garage provides ample space for your vehicles and storage needs. Indulge in the lavishness of this home’s carefully crafted details. Each bedroom features a walk-in closet, offering convenience and ample storage space. The open concept design seamlessly blends the spacious family room with the exquisite kitchen, creating a harmonious flow throughout the home. Countless cabinets in the kitchen provide an abundance of storage options, while the carefully positioned layout enhances the home’s sense of openness. Entertain guests in the charming dining area, complemented by a granite kitchen island that serves as the centerpiece of the room. The master bedroom exudes grandeur with its expansive walk-in closet and a master bath that boasts his and hers sinks. Every aspect of this home has been meticulously designed to create an atmosphere of luxury and comfort. Indulge in the refined ambiance of this single-story sanctuary, where every detail has been thoughtfully considered to elevate your living experience.
Plan Details
*Pricing and availability are subject to change.- Name:
- Adelaide 85′
- Garage spaces:
- 3
- Property status:
- Floor Plan
- Size:
- 2,856 sqft
- Stories:
- 1
- Beds:
- 4
- Baths:
- 3.5
Construction Details
- Builder Name:
- Chesmar Homes
Home Features & Finishes
- Garage/Parking:
- GarageAttached Garage
- Interior Features:
- Walk-In ClosetFoyerPantry
- Laundry facilities:
- Utility/Laundry Room
- Property amenities:
- Outdoor LivingPorch
- Rooms:
- Primary Bedroom On MainKitchenDining RoomFamily RoomOpen Concept FloorplanPrimary Bedroom Downstairs

Considering this home?
Our expert will guide your tour, in-person or virtual
Need more information?
Text or call (888) 486-2818
Mesa Western Community Details
Community Amenities
- Dining Nearby
- Park Nearby
- Walking, Jogging, Hike Or Bike Trails
- Entertainment
- Shopping Nearby
Neighborhood Details
Cibolo, Texas
Guadalupe County 78108
Schools in Schertz-Cibolo-Universal City Independent School District
GreatSchools’ Summary Rating calculation is based on 4 of the school’s themed ratings, including test scores, student/academic progress, college readiness, and equity. This information should only be used as a reference. NewHomesMate is not affiliated with GreatSchools and does not endorse or guarantee this information. Please reach out to schools directly to verify all information and enrollment eligibility. Data provided by GreatSchools.org © 2024
Average Home Price in 78108
Getting Around
Air Quality
Noise Level
89
50Calm100
A Soundscore™ rating is a number between 50 (very loud) and 100 (very quiet) that tells you how loud a location is due to environmental noise.
Taxes & HOA
- Tax Rate:
- 2.61%
- HOA Name:
- ALAMO MANAGEMENT GROUP
- HOA fee:
- $402/semi-annual
- HOA fee requirement:
- Mandatory
