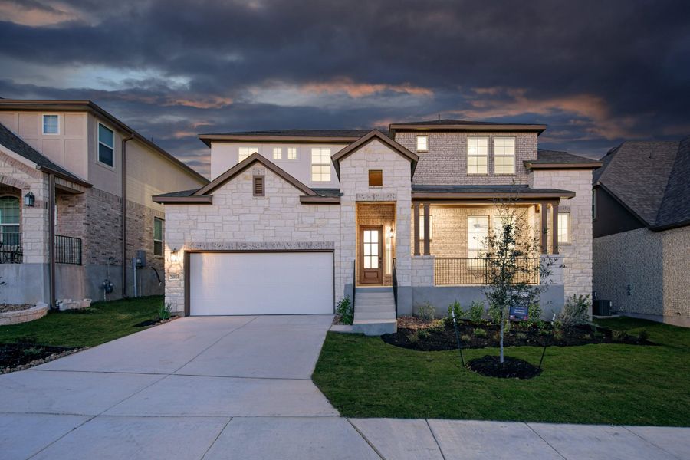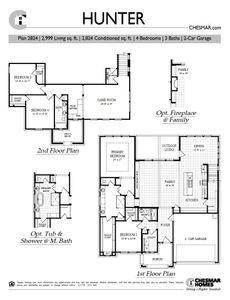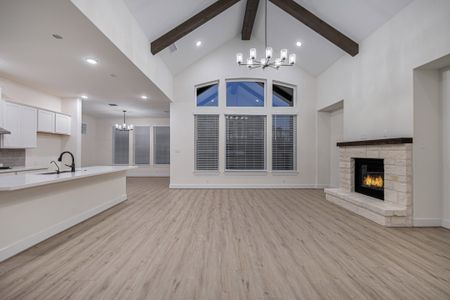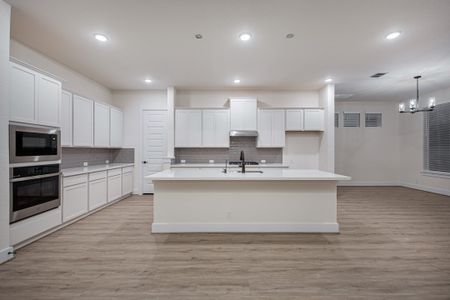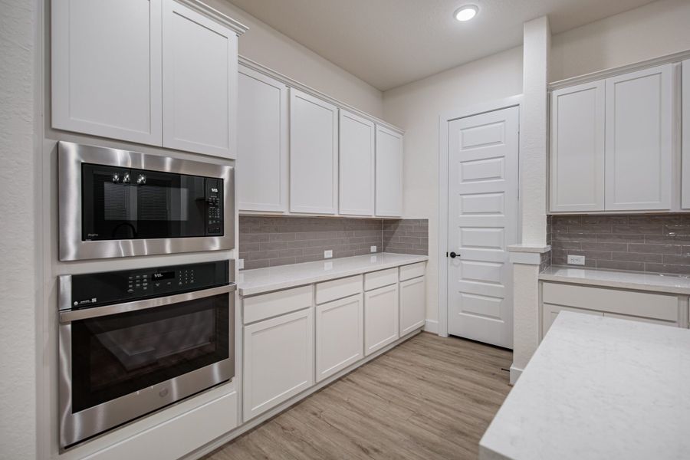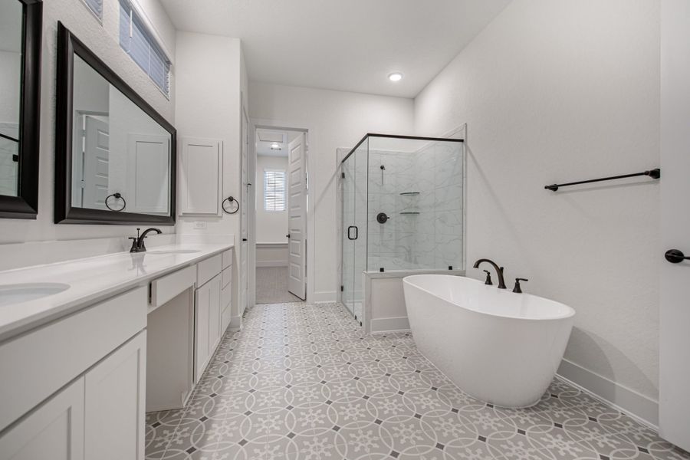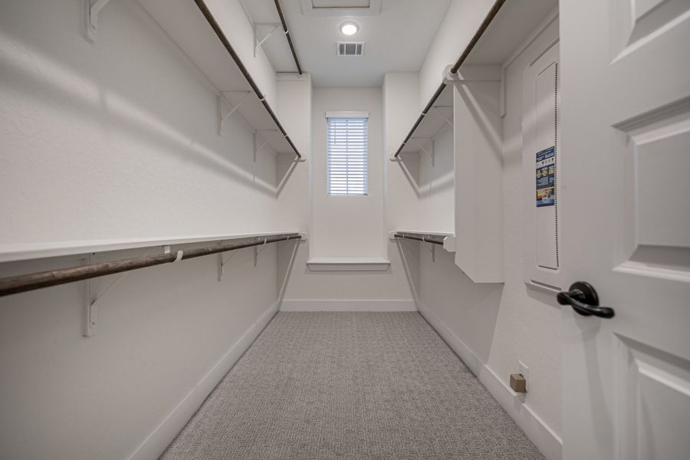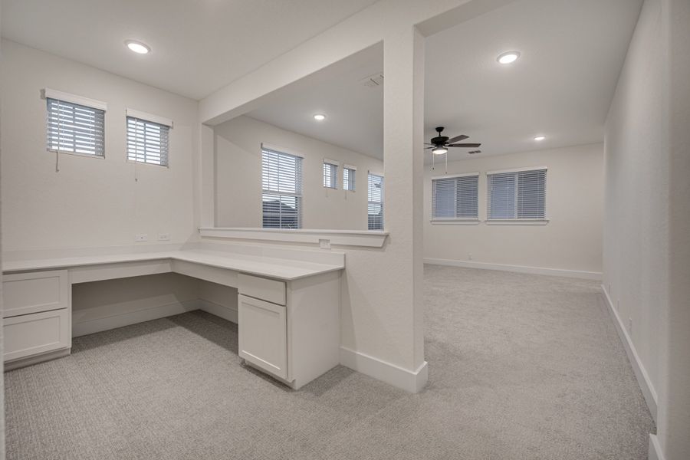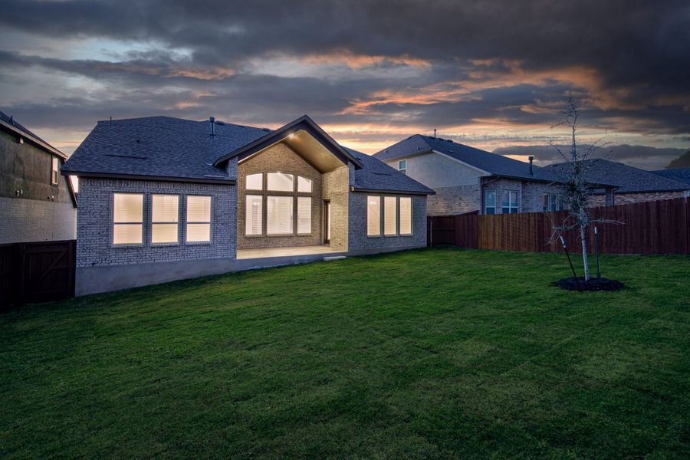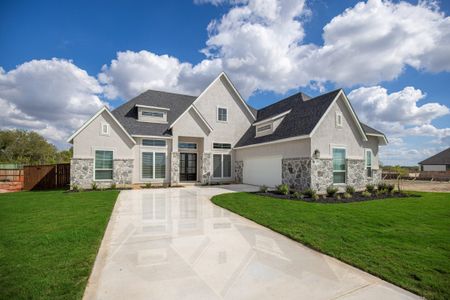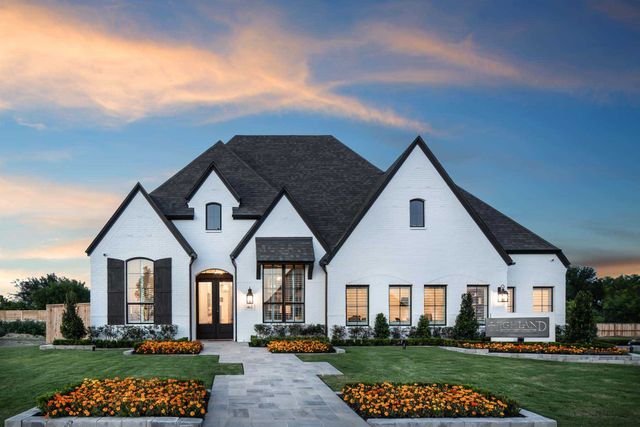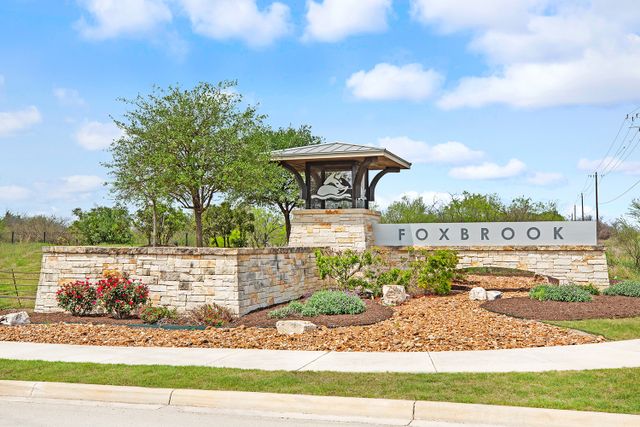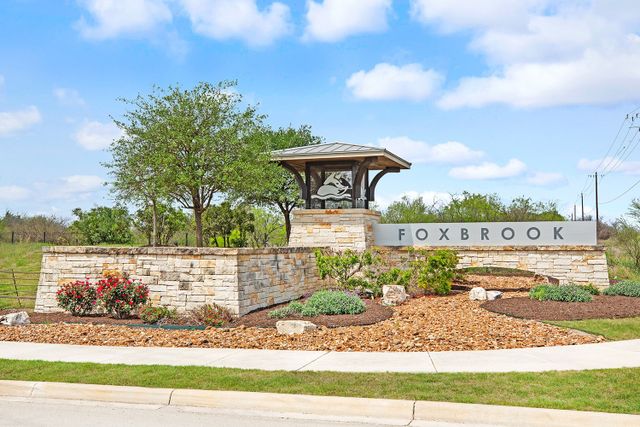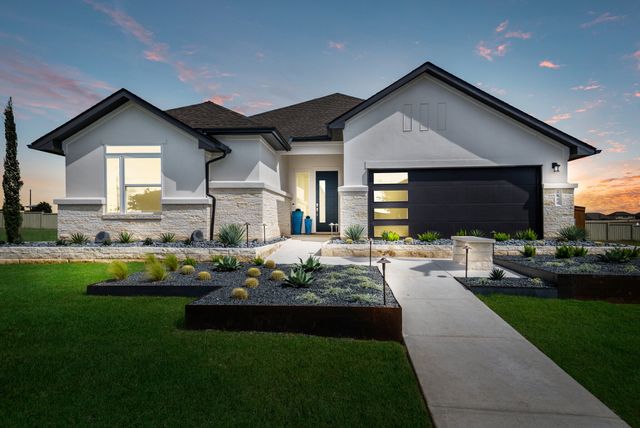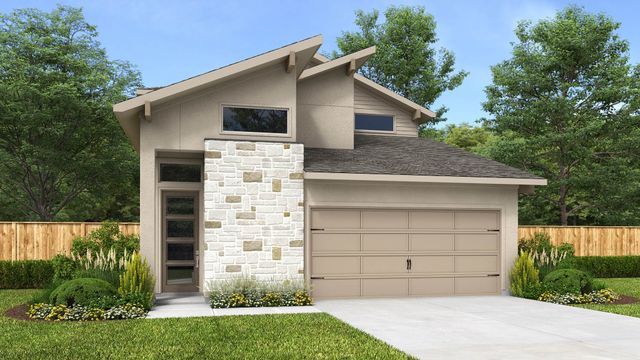Floor Plan
from $611,990
Hunter 77′, 461 Westmont, Cibolo, TX 78108
4 bd · 3 ba · 2 stories · 2,824 sqft
from $611,990
Home Highlights
Garage
Attached Garage
Walk-In Closet
Primary Bedroom Downstairs
Utility/Laundry Room
Dining Room
Family Room
Porch
Kitchen
Plan Description
Available on the 77′ lots in Mesa Western! Welcome to this magnificent two-story residence, where luxury and functionality seamlessly intertwine. Discover a home that embraces the perfect balance of style and comfort, featuring four spacious bedrooms, three full baths, a game room, a tech center, and an enchanting outdoor living space. As you step into the grand foyer, you’ll be captivated by the soaring vaulted ceilings in the family room, creating an expansive and inviting atmosphere that extends gracefully to the outdoor patio. This seamless connection between indoor and outdoor spaces allows for a harmonious flow, inviting you to bask in the beauty of nature while enjoying the comforts of home. The kitchen and dining space are thoughtfully designed to foster togetherness, effortlessly opening up to the family room. This open concept layout ensures that every gathering, whether it be a cozy family dinner or a lively social event, is infused with warmth and connectivity. On the first level, you’ll find the master retreat, a true sanctuary of relaxation and rejuvenation. Nestled away from the hustle and bustle of daily life, the master retreat offers a serene escape, while a secondary bedroom provides additional comfort and flexibility. The design of this home is a testament to our unwavering commitment to excellence. We are proud to present this particular design as one of our favorites, crafted with meticulous attention to detail and a focus on creating a living space that perfectly complements your lifestyle. Prepare to be enamored by the luxurious features and thoughtful design elements that define this exquisite two-story abode. It is our sincerest pleasure to invite you to experience the unparalleled beauty and functionality of this home that truly stands out from the rest.
Plan Details
*Pricing and availability are subject to change.- Name:
- Hunter 77′
- Garage spaces:
- 2
- Property status:
- Floor Plan
- Size:
- 2,824 sqft
- Stories:
- 2
- Beds:
- 4
- Baths:
- 3
Construction Details
- Builder Name:
- Chesmar Homes
Home Features & Finishes
- Garage/Parking:
- GarageAttached Garage
- Interior Features:
- Walk-In ClosetFoyerPantry
- Laundry facilities:
- Utility/Laundry Room
- Property amenities:
- Outdoor LivingPorch
- Rooms:
- KitchenDining RoomFamily RoomOpen Concept FloorplanPrimary Bedroom Downstairs

Considering this home?
Our expert will guide your tour, in-person or virtual
Need more information?
Text or call (888) 486-2818
Mesa Western Community Details
Community Amenities
- Dining Nearby
- Park Nearby
- Walking, Jogging, Hike Or Bike Trails
- Entertainment
- Shopping Nearby
Neighborhood Details
Cibolo, Texas
Guadalupe County 78108
Schools in Schertz-Cibolo-Universal City Independent School District
GreatSchools’ Summary Rating calculation is based on 4 of the school’s themed ratings, including test scores, student/academic progress, college readiness, and equity. This information should only be used as a reference. NewHomesMate is not affiliated with GreatSchools and does not endorse or guarantee this information. Please reach out to schools directly to verify all information and enrollment eligibility. Data provided by GreatSchools.org © 2024
Average Home Price in 78108
Getting Around
Air Quality
Noise Level
89
50Calm100
A Soundscore™ rating is a number between 50 (very loud) and 100 (very quiet) that tells you how loud a location is due to environmental noise.
Taxes & HOA
- Tax Rate:
- 2.61%
- HOA Name:
- ALAMO MANAGEMENT GROUP
- HOA fee:
- $402/semi-annual
- HOA fee requirement:
- Mandatory
