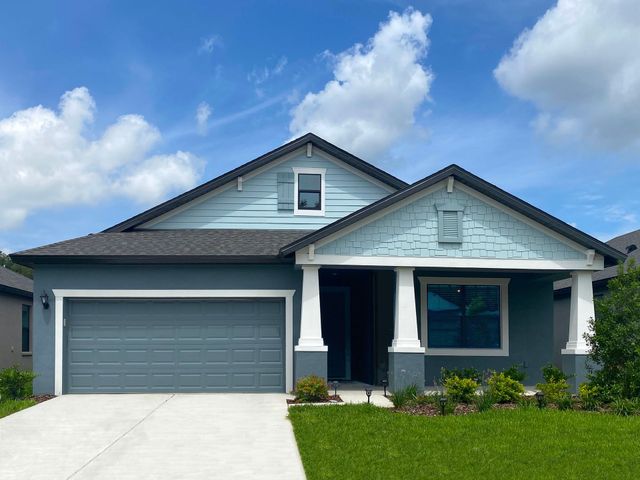
Tea Olive Terrace at the Fairways
Community by William Ryan Homes
The Saratoga is a two-story floor plan by William Ryan Homes Tampa. It has 4 Bedrooms, 2.5 Bathrooms, a 2-Car Garage, and a flexible Loft area. This plan also optimizes space with several places for storage. Saratoga's Open Floor Plan The first floor of the Saratoga is the definition of an open floor plan. The Foyer opens through a decorative archway into a Living Room to one side, and a vast Kitchen and Great Room straight ahead. The Kitchen has two walls of 42-inch cabinets plus a corner Pantry. Add the optional Center Island for more preparation space or a Breakfast Bar. The Great Room itself is 23 feet long! A Guest Bedroom and Powder Bath are situated right between the Great Room and the Garage, giving guests a private space. Storage areas on the first floor include space under the stairs and a nice closet off the Garage. Upstairs Oasis is Just for Family The upstairs of the Saratoga is an oasis just for family and close friends. The Owner's Suite has a spacious Owner's Bathroom and a large Walk-In Closet and offers an optional Tray Ceiling. The other two Bedrooms share a Full-Bathroom and Linen Closet. The spacious upstairs Loft Area can easily become a second Living Room or Media Room. Another storage closet is just off the Loft, which could be turned into a Media Closet. Lockers, Drop Zone, and Other Options to Suit Your Needs The little options to perfectly suit your family lifestyle are available in the Saratoga as well. Coming in by way of the Garage entry, the Closet can be turned into a Drop Zone for those who need to charge phones and keep personal items in one place. Or, it could also be turned into a bench and lockers option for the family with lots of activities and sports practices. For those expecting guests often, the Powder Bathroom can be adjusted to be a Full-Bathroom with a Shower.
Palmetto, Florida
Manatee County 34221
GreatSchools’ Summary Rating calculation is based on 4 of the school’s themed ratings, including test scores, student/academic progress, college readiness, and equity. This information should only be used as a reference. NewHomesMate is not affiliated with GreatSchools and does not endorse or guarantee this information. Please reach out to schools directly to verify all information and enrollment eligibility. Data provided by GreatSchools.org © 2024
A Soundscore™ rating is a number between 50 (very loud) and 100 (very quiet) that tells you how loud a location is due to environmental noise.