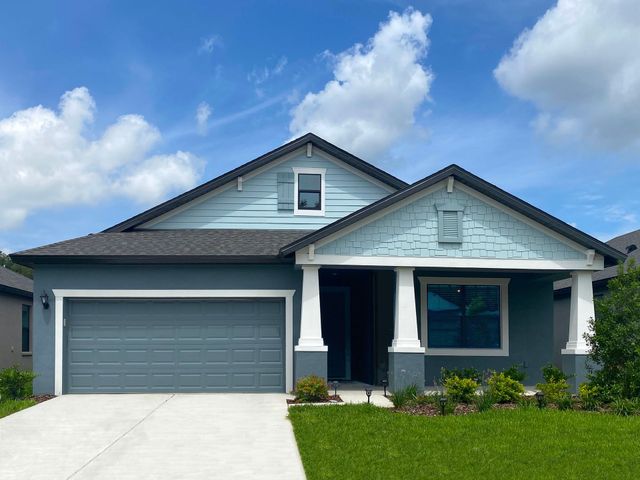
Tea Olive Terrace at the Fairways
Community by William Ryan Homes
The Sanibel by William Ryan Homes Tampa is a single-story, 3-bedroom, 2-bathroom, 2-car garage home with a casual dining area that opens onto the spacious family room. There are also formal living and dining rooms perfect for family gatherings and special occasions. The laundry room is large enough for the washer and dryer and an optional utility sink. There is also a handy hall bathroom in the base Sanibel floor plan. Spacious Owner’s Suite In the private owner’s suite, the large walk-in shower and double sink option create a modern, spa-like retreat. The large walk-in closet is more than big enough to store all your wardrobe items. Flexible Structural Options Love where you live. That's our goal at William Ryan Homes Tampa. So if you need an in-home office or 4th bedroom, we offer you both options. You can also create a study or a 4th bedroom in lieu of the formal living room. Want Even More Room? You're going to love the huge 15.5' x 21.5' second-floor bonus room option. Make it the ideal space for your family by including the full bath option. It makes a great play area for the kids, a fabulous game room, work out room, or the ultimate guest suite. Great Indoor/Outdoor Open Concept Design Extend your living space further by opening the triple glass sliding doors onto the optional covered lanai. There’s even an option to extend the cover lanai to the full width of the home, creating an incredible 40’ x 8’ outdoor living space and entertaining area. Talk about the ideal blend of indoor and outdoor living! Garage Extensions The Sanibel also offers an option to extend the main 2-Car Garage by 2 or 4 feet for extra storage space or for a longer vehicle. You may be able to add an additional garage bay* for a 3-Car Garage home. *Not available in all communities and on all homesites. Check with our new home specialists for more details.
Palmetto, Florida
Manatee County 34221
GreatSchools’ Summary Rating calculation is based on 4 of the school’s themed ratings, including test scores, student/academic progress, college readiness, and equity. This information should only be used as a reference. NewHomesMate is not affiliated with GreatSchools and does not endorse or guarantee this information. Please reach out to schools directly to verify all information and enrollment eligibility. Data provided by GreatSchools.org © 2024
A Soundscore™ rating is a number between 50 (very loud) and 100 (very quiet) that tells you how loud a location is due to environmental noise.