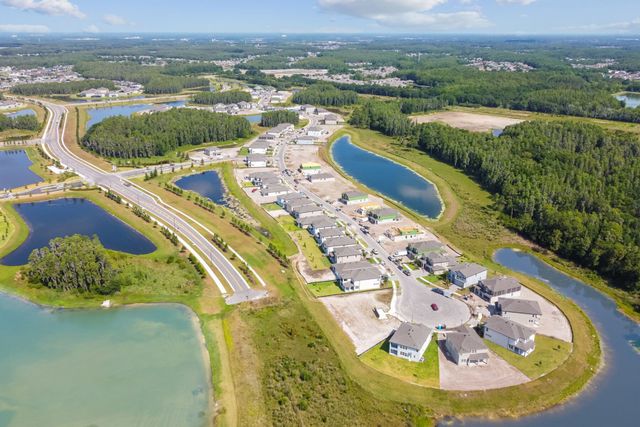
K-Bar Ranch Gilded Woods
Community by M/I Homes
Welcome to the Grandsail III model home in our Briarbrook at K-Bar Ranch community. As M/I Homes of Tampa's largest floorplan, the Grandsail III is 5,452 square feet and features 6 bedrooms, 4 full bathrooms, 2 half bathrooms, a theater room, a bonus room, and a large outdoor entertaining space with an in-ground pool. The covered entryway will make you feel right at home as you enter into the foyer, which is open to the second floor. Directly to your left is a den, the perfect place to retreat to get some work done. Across the foyer you will find the elegant dining room, featuring a tray ceiling and intricate trim work. Further into the home you will arrive in the large family room, which continues directly to the right into the kitchen space. The kitchen truly is the heart of the home and this kitchen is one to be proud of. This gourmet kitchen features stainless steel GE appliances, an extended island, 42" espresso cabinets, and a cafe eating space. Through the cafe you will find a hallway leading to the guest bedroom with a full bathroom. Also through the cafe are the sliding glass doors leading out to your amazing backyard. This outdoor space features a covered lanai, an amazing custom pool with hot tub, and an eating space. The entire area also has a fully screened enclosure. Head back into the home and continue through the other end of the family room and you will find the master suite. This master suite is truly a getaway, as it features not one, but two walk-in closets, tray ceiling with amazing trim work, walk-in shower, large garden tub, and dual vanities. Upstairs is practically a whole new home in itself! The stairs lead directly into a massive game room, perfect for entertaining with its very own wet bar. It also leads out to the balcony, which overlooks the pool and is covered by the screened enclosure. To the left side of the stairs are 2 bedrooms split by a full bathroom. On the other end of the game room you will find 2 other bedrooms, a full bathroom, a powder bathroom and a laundry room. You will also find a theater room directly to the right of the game room, perfect for the whole family to enjoy a movie night. This incredible home has enough for the whole family to enjoy. You won't believe how amazing this home is until you see it for yourself.
New Tampa Neighborhood in Tampa, Florida
Hillsborough County 33647
GreatSchools’ Summary Rating calculation is based on 4 of the school’s themed ratings, including test scores, student/academic progress, college readiness, and equity. This information should only be used as a reference. NewHomesMate is not affiliated with GreatSchools and does not endorse or guarantee this information. Please reach out to schools directly to verify all information and enrollment eligibility. Data provided by GreatSchools.org © 2024
The 30-day coverage AQI: Moderate
Air quality is acceptable. However, there may be a risk for some people, particularly those who are unusually sensitive to air pollution.
Provided by AirNow
The 30-day average pollutant concentrations
| PM2.5 | 51 | Moderate |
| PM10 | 56 | Moderate |
| Ozone | 54 | Moderate |
Air quality is acceptable. However, there may be a risk for some people, particularly those who are unusually sensitive to air pollution.
Provided by AirNow