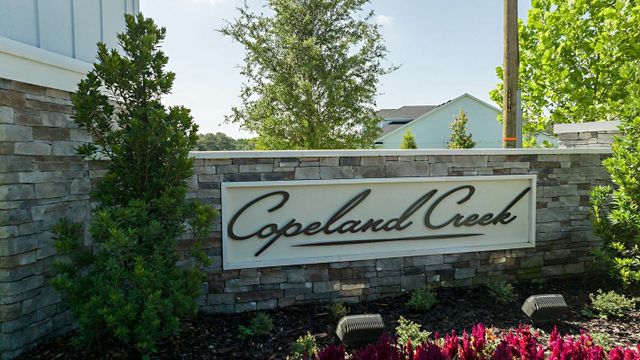
Copeland Creek
Community by David Weekley Homes
Welcome home to the exquisite comforts and sleek style of the awe-inspiring Hollowell luxury home plan. Retire to the effortless relaxation of your must-see Owners Retreat with water view, which includes a glamorous bathroom and a spacious walk-in closet. Create your ideal specialty rooms in the remarkable study and retreat. The guest suite offers a private bathroom and a walk-in closet and each spare bedroom presents a delightful place for unique personalities to flourish. Host backyard cookouts or relax into the evening in the serene lanai. The gourmet kitchen features a family breakfast island, a deluxe pantry, and plenty of room for collaborative cooking adventures. Your open floor plan provides a sunlit expanse of enhanced livability and decorative possibilities. Come make this David Weekley Home yours today!
Odessa, Florida
Hillsborough County 33556
GreatSchools’ Summary Rating calculation is based on 4 of the school’s themed ratings, including test scores, student/academic progress, college readiness, and equity. This information should only be used as a reference. NewHomesMate is not affiliated with GreatSchools and does not endorse or guarantee this information. Please reach out to schools directly to verify all information and enrollment eligibility. Data provided by GreatSchools.org © 2024
A Soundscore™ rating is a number between 50 (very loud) and 100 (very quiet) that tells you how loud a location is due to environmental noise.
IDX information is provided exclusively for personal, non-commercial use, and may not be used for any purpose other than to identify prospective properties consumers may be interested in purchasing. Information is deemed reliable but not guaranteed. Some IDX listings have been excluded from this website. Listing Information presented by local MLS brokerage: NewHomesMate LLC (888) 486-2818
Read MoreLast checked Nov 21, 2:00 pm