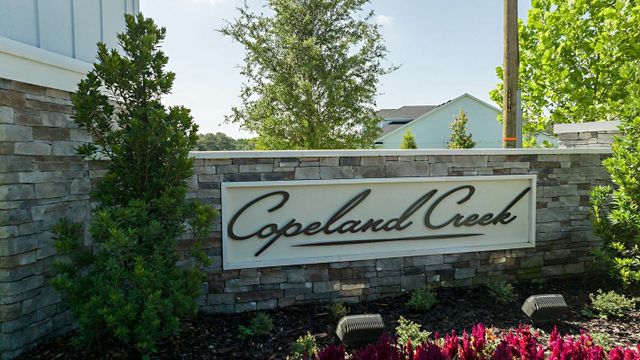
Copeland Creek
Community by David Weekley Homes
The Berkford adds easy sophistication to the streamlined versatility that makes this luxury home plan ideal for families whose lifestyle needs will change through the years. Solo chefs and cuisine teams will love the ample storage, prep, and dining space available in the glamorous kitchen nestled at the heart of this home. Your open family and dining rooms are surrounded by big, energy-efficient windows to allow every day to shine. Welcome guests and relax in the fresh air of your timeless covered porch and lanai. Three secondary bedrooms are situated to provide ample privacy and uniquely appealing places for your family to make their own. The home office or lounge you’ve been dreaming of is waiting for your interior design touch in the delightful front study. Leave the outside world behind and lavish in the everyday elegance of your Owner’s Retreat, which includes a superb en suite bathroom and extensive walk-in closet. Bonus storage, expert craftsmanship, and our EnergySaver™ features make it easy to love each day in this wonderful new home plan.
Odessa, Florida
Hillsborough County 33556
GreatSchools’ Summary Rating calculation is based on 4 of the school’s themed ratings, including test scores, student/academic progress, college readiness, and equity. This information should only be used as a reference. NewHomesMate is not affiliated with GreatSchools and does not endorse or guarantee this information. Please reach out to schools directly to verify all information and enrollment eligibility. Data provided by GreatSchools.org © 2024
A Soundscore™ rating is a number between 50 (very loud) and 100 (very quiet) that tells you how loud a location is due to environmental noise.