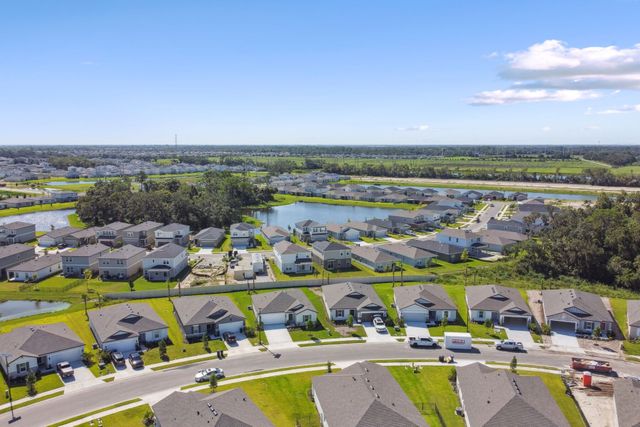
Summerwoods
Community by M/I Homes
Welcome home to the Camelia. You’ll love this spacious 2,112 square foot home with three bedrooms, a two-car garage, three bathrooms and a bonus room. Head inside the entryway into the foyer and a bonus room sits off to one side. Two more bedrooms set tucked away with a shared bath between them. A large utility room opens out to the garage with enough space for a home gym, storing yard games and equipment, or simply being a drop zone from the outside to inside. Head down the foyer into the heart of the home where you enter a spacious combination kitchen, dining, and family area. You'll love trying new recipes in your kitchen with spacious countertop space, and oversized island. The dining room opens up into the spacious great room that overlooks the patio lanai. You’ll love lounging on your couch and looking out the doors to a beautiful vista. A tranquil owner's suite has its own wing of the house with a huge walk-in shower and walk-in closet.
Parrish, Florida
Manatee County 34219
GreatSchools’ Summary Rating calculation is based on 4 of the school’s themed ratings, including test scores, student/academic progress, college readiness, and equity. This information should only be used as a reference. NewHomesMate is not affiliated with GreatSchools and does not endorse or guarantee this information. Please reach out to schools directly to verify all information and enrollment eligibility. Data provided by GreatSchools.org © 2024
IDX information is provided exclusively for personal, non-commercial use, and may not be used for any purpose other than to identify prospective properties consumers may be interested in purchasing. Information is deemed reliable but not guaranteed. Some IDX listings have been excluded from this website. Listing Information presented by local MLS brokerage: NewHomesMate LLC (888) 486-2818
Read MoreLast checked Nov 22, 8:00 pm