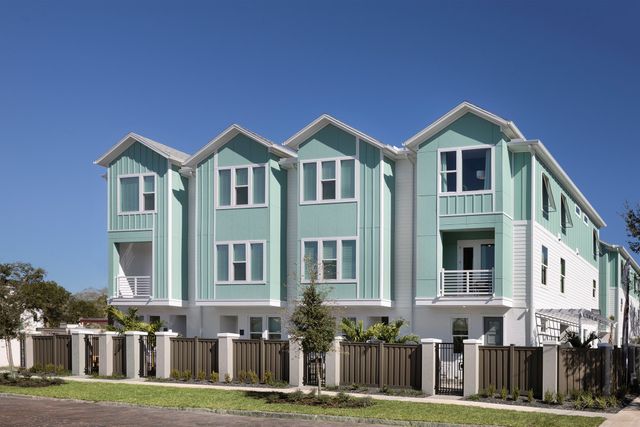
Apex at Seminole Heights
Community by David Weekley Homes
BRAND NEW dream home located in the Heights! This beautiful bungalow is a single story, block, 4bedroom/2.5 bath/2car garage spanning over 2,200 sq. ft., and is in the highly sought after Manor Heights enclave of Seminole Heights. The $35k landscape package includes beautiful Magnolia trees, Robellini palms, St. Augustine SOD, river rock, decorative plants & shrubs in the front & backyard, and a sprinkler system throughout. The front porch is welcoming, wrapped with decorative railing and a tongue & grove ceiling wood detail. As you enter through an 8’ SOLID WOOD door to the open concept dining/family room/kitchen, you can only describe it as "WOW". The dining room wall has a CUSTOM design followed by the family room with a tray ceiling and a CUSTOM cladding ship lap with a 50” electric fireplace. Next is the kitchen with an 8’ WATERFALL island with plenty of seating, under cabinet lighting, wood cabinetry, microwave DRAWER, LG SS appliances and finally another WOW factor – a CUSTOM ship lap exhaust HOOD. The master bedroom has an HUGE walk-in closet and BARN doors that lead to the master bath with a large dual vanity, wall sconces & shower with frame less sliding door – truly a spa-like retreat. In the middle of the home are 2 identical secondary bedrooms that share a Jack & Jill bath. The front of the home houses the 4th bedroom that could also be used as an office. The ½ bath is in the hallway ideal for guests. The laundry room/butler’s pantry is just that – whatever you choose. This space is equipped with custom cabinets, Quartz counters and a storage closet. The rear door leads to the FENCED backyard oasis which is simply marvelous and lends itself to so many wonderful entertaining opportunities off your private porch! The expanded 8’ tall garage door allows for taller vehicles to enter and a HUGE ceiling height for above car storage. The home is conveniently located within minutes to many award-winning restaurants, shops, and boutiques. Whether you’re heading to your neighborhood favorites like Gangchu, The Rollin’ Mullet, Magnanimous Brewing, Mekenita Cantina, Bo's Ice Cream, Trip's Diner, Rooster and the Till, Downtown, Armature works, the Riverwalk, SOHO, Bayshore Boulevard, Ybor, famed Gulf Beaches, or TIA you will be in the middle of it all! Schedule a showing today! ** This home is custom-built by Bay Contractors with incredible care, craftsmanship and attention to detail. Home is backed by a comprehensive 2-10 Home Buyer's Warranty that includes a 10-Year Structural Warranty, 1-Year Workmanship Coverage & 2-Years Systems Defect Coverage! NO HOA, DEED Restrictions, or FLOOD ZONE.
Old Seminole Heights Neighborhood in Tampa, Florida
Hillsborough County 33604
GreatSchools’ Summary Rating calculation is based on 4 of the school’s themed ratings, including test scores, student/academic progress, college readiness, and equity. This information should only be used as a reference. NewHomesMate is not affiliated with GreatSchools and does not endorse or guarantee this information. Please reach out to schools directly to verify all information and enrollment eligibility. Data provided by GreatSchools.org © 2024
5 bus, 0 rail, 0 other
A Soundscore™ rating is a number between 50 (very loud) and 100 (very quiet) that tells you how loud a location is due to environmental noise.
IDX information is provided exclusively for personal, non-commercial use, and may not be used for any purpose other than to identify prospective properties consumers may be interested in purchasing. Information is deemed reliable but not guaranteed. Some IDX listings have been excluded from this website. Listing Information presented by local MLS brokerage: NewHomesMate LLC (888) 486-2818
Read MoreLast checked Nov 22, 8:00 am
The 30-day coverage AQI: Moderate
Air quality is acceptable. However, there may be a risk for some people, particularly those who are unusually sensitive to air pollution.
Provided by AirNow
The 30-day average pollutant concentrations
| PM2.5 | 51 | Moderate |
| PM10 | 56 | Moderate |
| Ozone | 54 | Moderate |
Air quality is acceptable. However, there may be a risk for some people, particularly those who are unusually sensitive to air pollution.
Provided by AirNow