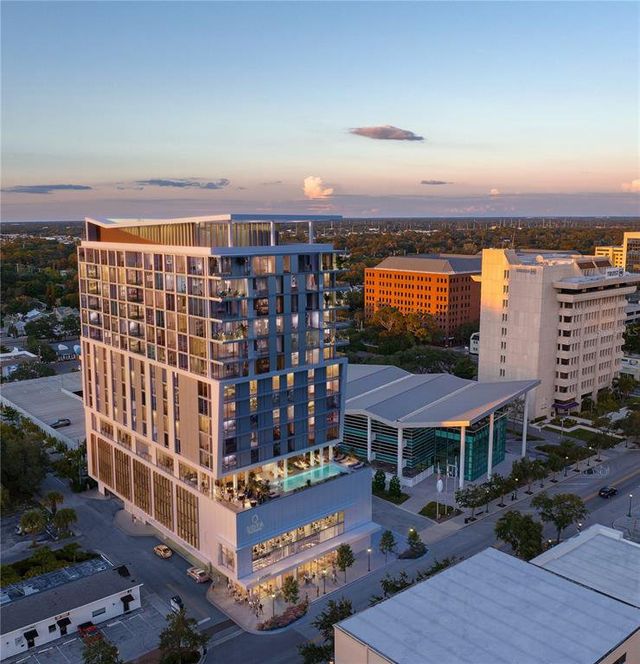
Sota
Community by Kast Construction
Perfectly located near the prestigious Southside Village and only minutes to downtown Sarasota, this custom-built home by Jonas Yoder offers elegance coupled with today’s most desirable style. Featuring over 3,000 square feet of beautifully crafted living space this home boasts of four bedrooms and four bathrooms with bespoke designer finishes throughout. The heart of the home is a chef's gourmet kitchen, equipped with high-end Thermador appliances, including a wine refrigerator and large pantry with built in custom cabinetry. The generous living area, with a backlit feature wall boasts a unique fireplace and flows seamlessly into the outdoor spaces, creating a perfect blend of indoor-outdoor living. A formal dining area with a sculptural light fixture enhances the space. Step into the expansive first floor owner's suite, a true retreat that combines luxury and comfort. Flooded with natural light, the bedroom offers serene views and ample space for relaxation. The suite features not one, but two generously sized walk-in closets, providing plenty of storage. The elegant bathroom is beautifully appointed with classic finishes, offering double vanities, a luxurious soaking tub, and a spacious walk-in shower. Two additional ensuite bedrooms with large closets upstairs, and an additional storage space in the hallway. A fourth bedroom/office downstairs provides additional flexibility. Outside, you'll find a resort-style pool surrounded by a low-maintenance turf lawn, illuminated by a low-voltage lighting system. The outdoor kitchen is an entertainer's dream, complete with a gas grill, sink, and refrigerator, ideal for hosting gatherings in your private backyard. Relax on the covered porch with automatic screens, providing comfort and shade. The exterior is a classic and timeless design and features a charming Bevolo gas light to welcome into this impeccable home. This home combines modern luxury with timeless elegance, set in one of Sarasota's most sought-after neighborhoods, making it a true masterpiece. With the location being outside of the flood zone along with its close proximity to Morton’s Market, approximately 17 restaurants within walking distance and access to beaches nearby, this home is absolutely perfect!
Hudson Bayou Neighborhood in Sarasota, Florida
Sarasota County 34239
GreatSchools’ Summary Rating calculation is based on 4 of the school’s themed ratings, including test scores, student/academic progress, college readiness, and equity. This information should only be used as a reference. NewHomesMate is not affiliated with GreatSchools and does not endorse or guarantee this information. Please reach out to schools directly to verify all information and enrollment eligibility. Data provided by GreatSchools.org © 2024
2 bus, 0 rail, 0 other
IDX information is provided exclusively for personal, non-commercial use, and may not be used for any purpose other than to identify prospective properties consumers may be interested in purchasing. Information is deemed reliable but not guaranteed. Some IDX listings have been excluded from this website. Listing Information presented by local MLS brokerage: NewHomesMate LLC (888) 486-2818
Read MoreLast checked Nov 25, 2:00 am