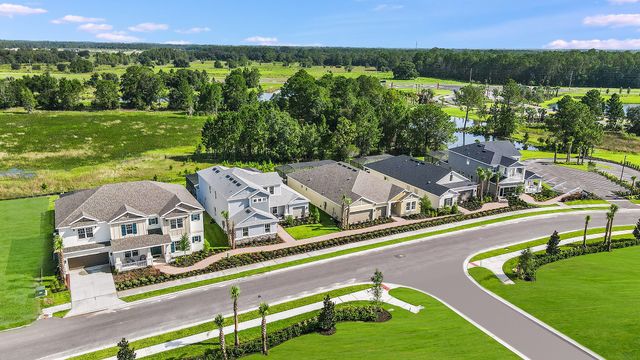
River Landing
Community by Taylor Morrison
The Bonaire floor plan offers unmatched traditional charm and livability. This home boasts 2,600 sq. ft, 4-bedrooms, 3.5 bathrooms, a 2-car garage, and more. The 2-story floor plan is intellectually designed to accommodate the ultimate living experience, complete with unique upgrade options such as a pet washing area in the laundry room. The main living area on the ground floor combines the kitchen, casual dining area, gathering room with a 2-story-high ceiling, and dining room for an appealing open-air feel. The designer kitchen holds an angled island and pantry, paired with gourmet upgrade options. The downstairs Owner’s Suite offers convenience, privacy, and style. The exquisite suite includes two sizable walk-in closets, an Owner’s bath features dual sinks, a private commode, an inviting garden tub for soaking, and a separate shower. The sunny lanai spans the back of the home. Add the optional outdoor kitchen and you’re set for outdoor family meals and entertaining. Upstairs, the loft overlooks the family room. This area is ideal for a computer area or sitting room. A study is entered from the loft. Three secondary bedrooms share two full baths. Though tubs are standard in these bathrooms, you have the option of installing showers instead, as well.
Wesley Chapel, Florida
Pasco County 33543
GreatSchools’ Summary Rating calculation is based on 4 of the school’s themed ratings, including test scores, student/academic progress, college readiness, and equity. This information should only be used as a reference. NewHomesMate is not affiliated with GreatSchools and does not endorse or guarantee this information. Please reach out to schools directly to verify all information and enrollment eligibility. Data provided by GreatSchools.org © 2024