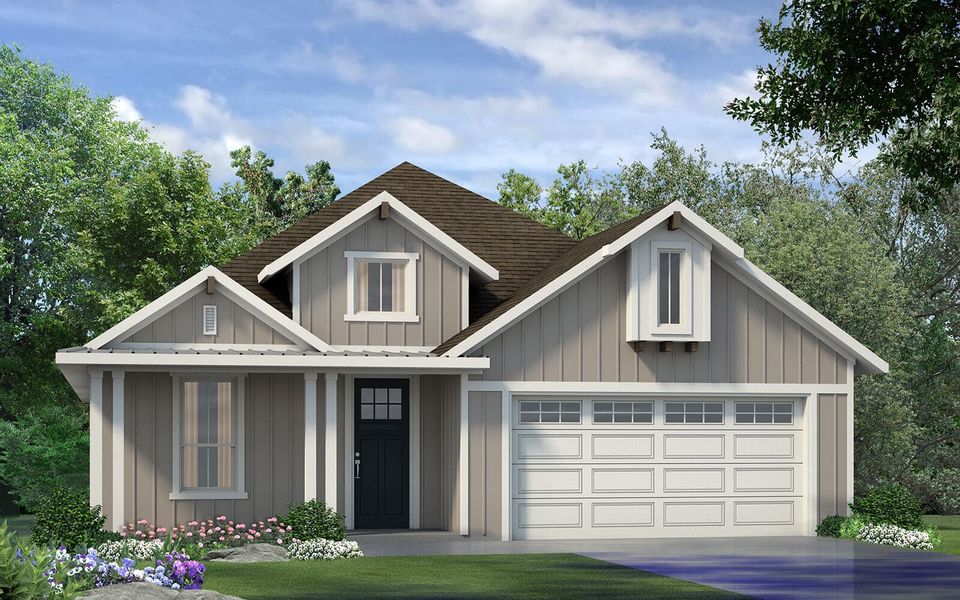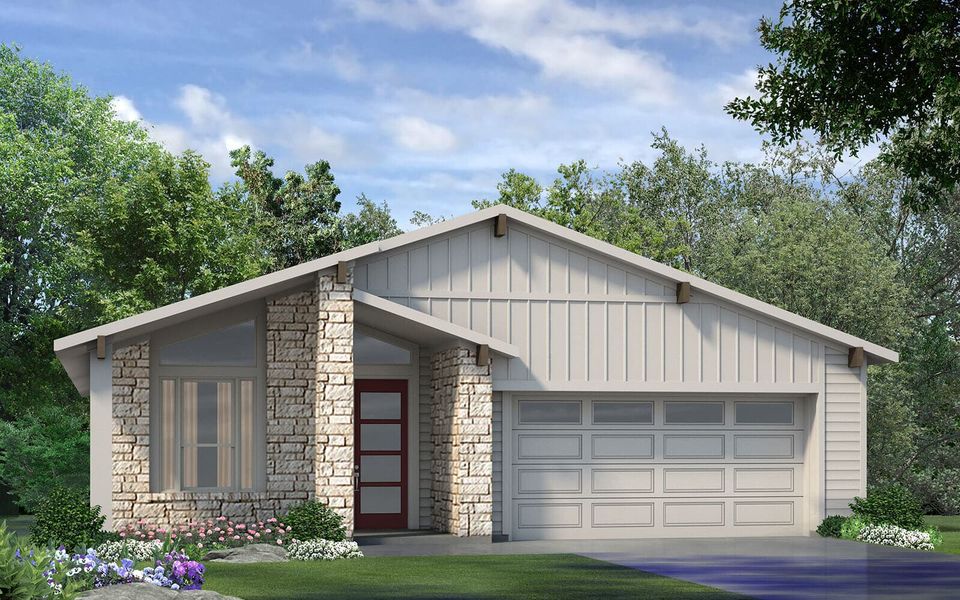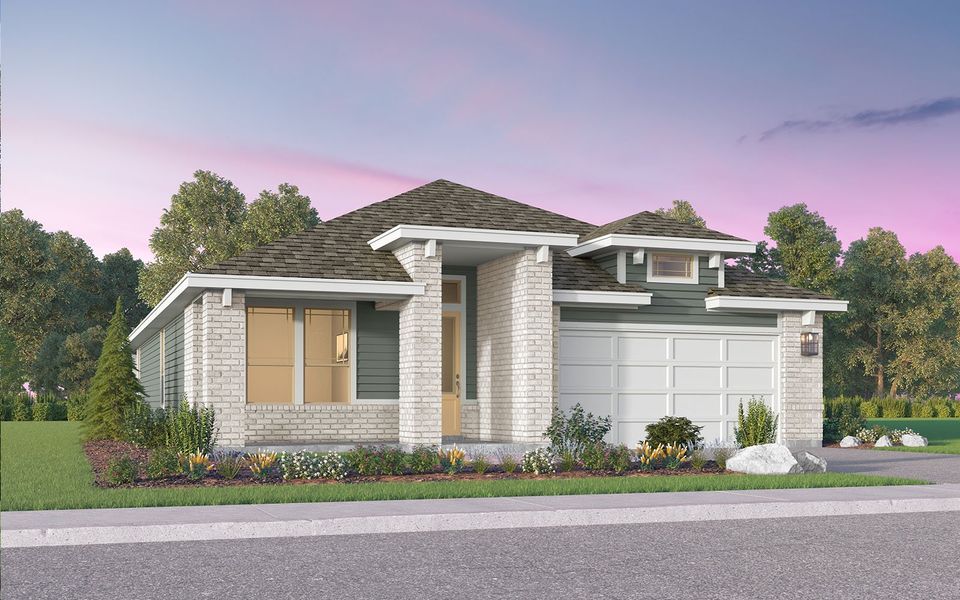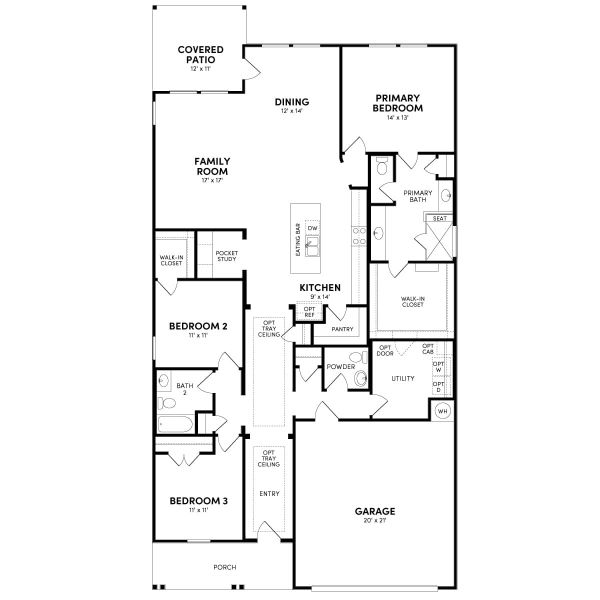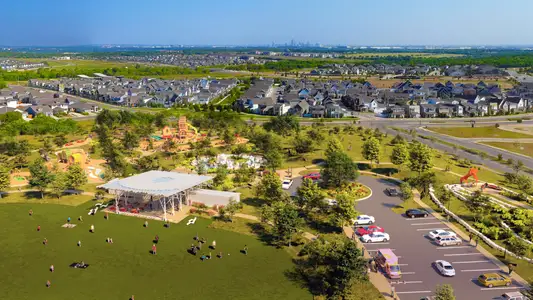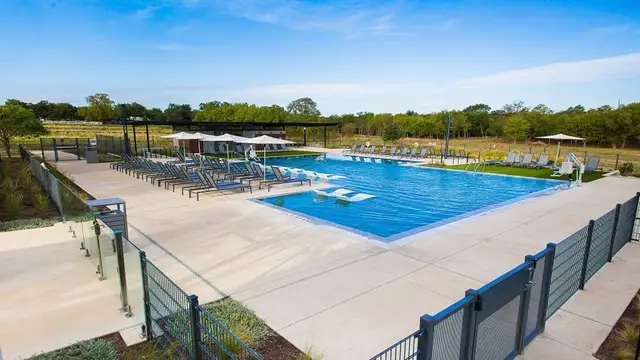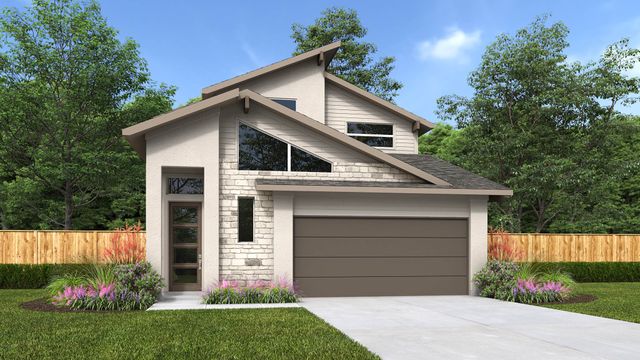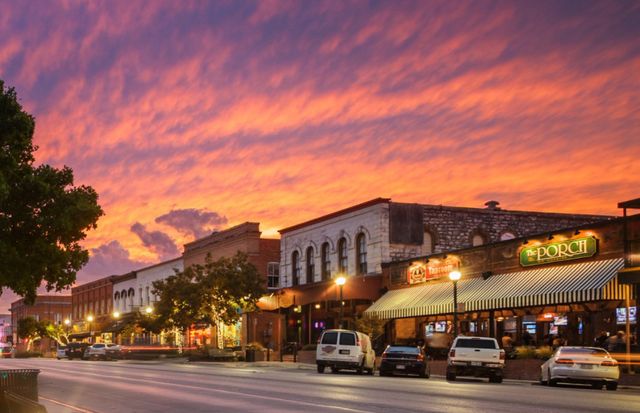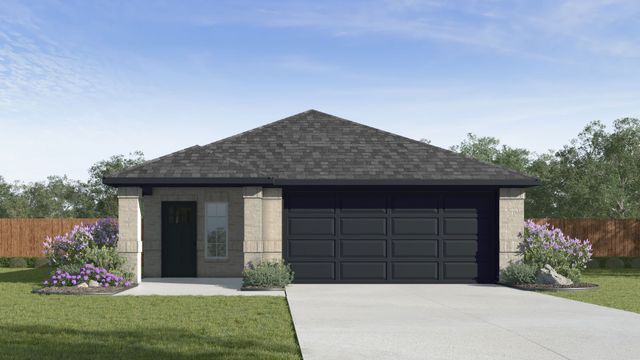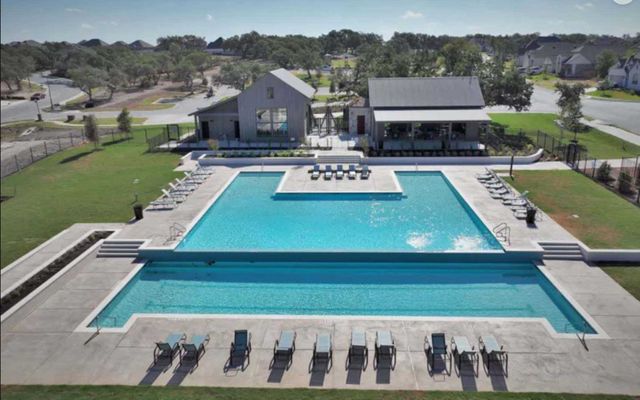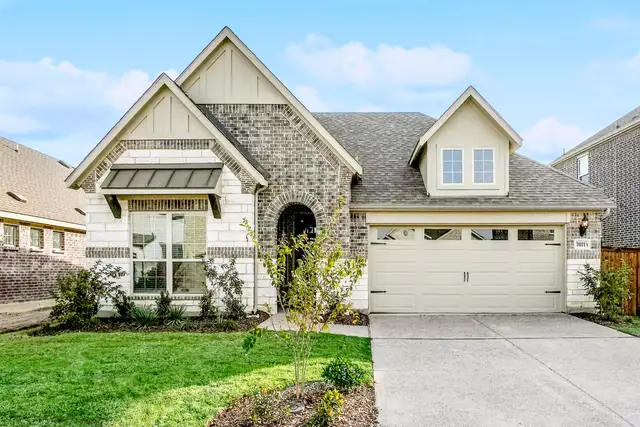Floor Plan
Flex cash
from $518,000
Mills, 7820 Skytree Drive, Austin, TX 78744
3 bd · 3 ba · 1 story · 2,110 sqft
Flex cash
from $518,000
Home Highlights
Garage
Attached Garage
Walk-In Closet
Primary Bedroom Downstairs
Utility/Laundry Room
Dining Room
Family Room
Porch
Patio
Primary Bedroom On Main
Office/Study
Fireplace
Kitchen
Ceiling-High
Community Pool
Plan Description
Welcome to your dream home, the single-story Mills plan. This modern and sophisticated layout was designed to simultaneously give you a comfortable and functional living experience. As you enter the home, you'll be immediately impressed by the spacious and airy layout. The kitchen boasts a large center island, perfect for preparing meals and entertaining guests. The walk-in pantry provides ample storage space, while the alcove dining area is the ideal spot for intimate meals with family. The Mills plan also features a convenient pocket office just off the kitchen, providing a quiet and productive environment that is perfect for tackling your to-do list. The primary bedroom is an oasis with a generously sized walk-in closet and a dual vanity. With the option to add a garden tub, you can take your relaxation to the next level and create a spa-like retreat. Step outside and enjoy your morning coffee under the solace of your covered patio or use your backyard to host a Texas barbeque with friends. With the option to further enhance your outdoor living experience with an extended front porch and back patio, you can create a space that is sure to impress.
Plan Details
*Pricing and availability are subject to change.- Name:
- Mills
- Garage spaces:
- 2
- Property status:
- Floor Plan
- Size:
- 2,110 sqft
- Stories:
- 1
- Beds:
- 3
- Baths:
- 3
Construction Details
- Builder Name:
- Brookfield Residential
Home Features & Finishes
- Garage/Parking:
- GarageAttached Garage
- Interior Features:
- Ceiling-HighWalk-In Closet
- Laundry facilities:
- Utility/Laundry Room
- Property amenities:
- BasementPatioFireplaceSmart Home SystemPorch
- Rooms:
- Flex RoomPrimary Bedroom On MainKitchenPowder RoomOffice/StudyDining RoomFamily RoomOpen Concept FloorplanPrimary Bedroom Downstairs

Considering this home?
Our expert will guide your tour, in-person or virtual
Need more information?
Text or call (888) 486-2818
Traditional Homes at Easton Park Community Details
Community Amenities
- Dog Park
- Playground
- Fitness Center/Exercise Area
- Club House
- Community Pool
- Park Nearby
- Amenity Center
- Community Courtyard
- Community Pond
- Yoga Zone
- Multigenerational Homes Available
- Bocce Field
- Walking, Jogging, Hike Or Bike Trails
- Resort-Style Pool
- Party Room / Ballroom
- Event Lawn
- Outdoor Fire Pit
- Meeting Space
- Master Planned
Neighborhood Details
Austin, Texas
Travis County 78744
Schools in Del Valle Independent School District
GreatSchools’ Summary Rating calculation is based on 4 of the school’s themed ratings, including test scores, student/academic progress, college readiness, and equity. This information should only be used as a reference. NewHomesMate is not affiliated with GreatSchools and does not endorse or guarantee this information. Please reach out to schools directly to verify all information and enrollment eligibility. Data provided by GreatSchools.org © 2024
Average Home Price in 78744
Getting Around
Air Quality
Taxes & HOA
- Tax Year:
- 2024
- Tax Rate:
- 2.66%
- HOA Name:
- CoHere
- HOA fee:
- $64/monthly
- HOA fee requirement:
- Mandatory
