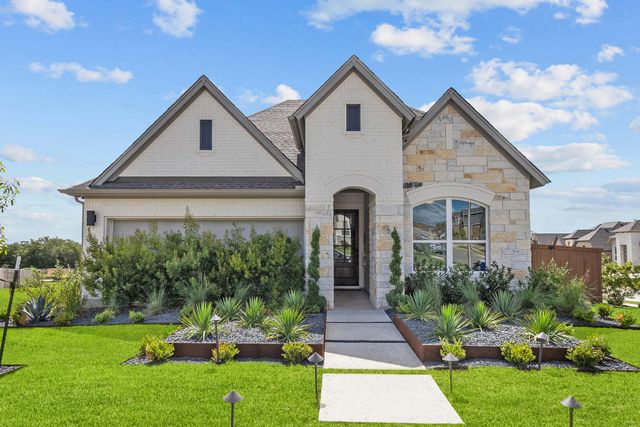
The Colony 45' – Bandera Pass
Community by David Weekley Homes
Enjoy the enhanced comforts and top-quality craftsmanship of the distinguished Baileywood by David Weekley floor plan. Share your culinary masterpieces on the gourmet kitchen’s presentation island. Both spare bedrooms offer a spacious opportunity for unique personal style. Your remarkable open floor plan has the space to create the perfect living arrangement for you and yours. A serene en suite bathroom and a sprawling walk-in closet contribute to the everyday vacation of your Owner’s Retreat. The versatile study presents an abundance of design potential for the specialty room of your dreams. How do you imagine your #LivingWeekley experience with this stately new home in the Austin-area town of Bastrop, Texas?
Bastrop, Texas
Bastrop County 78602
GreatSchools’ Summary Rating calculation is based on 4 of the school’s themed ratings, including test scores, student/academic progress, college readiness, and equity. This information should only be used as a reference. NewHomesMate is not affiliated with GreatSchools and does not endorse or guarantee this information. Please reach out to schools directly to verify all information and enrollment eligibility. Data provided by GreatSchools.org © 2024