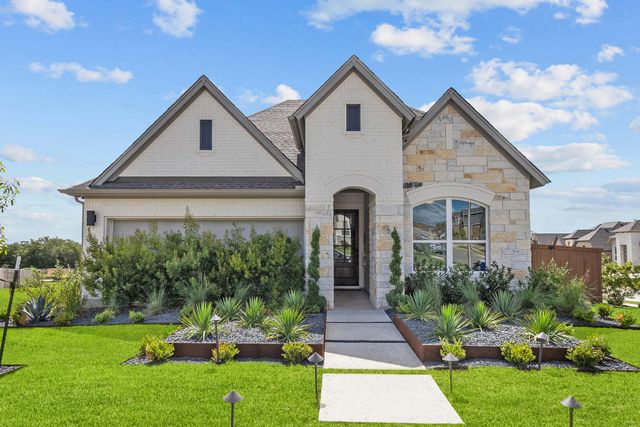
The Colony 45' – Bandera Pass
Community by David Weekley Homes
The Gladesdale floor plan by David Weekley Homes strikes a pristine balance between innovative convenience and classic luxury. Craft your perfect home office, library, or family entertainment lounge in the cheerful study. The epicurean kitchen features a presentation island and ample room for food storage and meal prep. Your open floor plan provides a sunlit expanse of enhanced livability and decorative possibilities. Each spare bedroom offers plenty of space for growing minds to shine. Your Owner’s Retreat presents a serene retreat from the world that includes a deluxe en suite bathroom and walk-in closet. Experience the benefits of our Brand Promise in this remarkable new home in The Colony.
Bastrop, Texas
Bastrop County 78602
GreatSchools’ Summary Rating calculation is based on 4 of the school’s themed ratings, including test scores, student/academic progress, college readiness, and equity. This information should only be used as a reference. NewHomesMate is not affiliated with GreatSchools and does not endorse or guarantee this information. Please reach out to schools directly to verify all information and enrollment eligibility. Data provided by GreatSchools.org © 2024