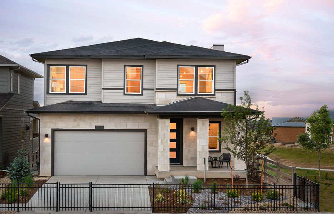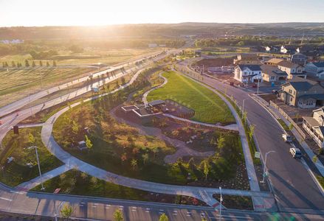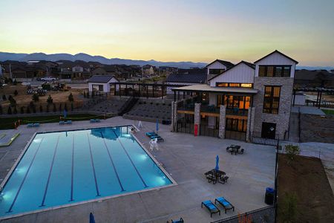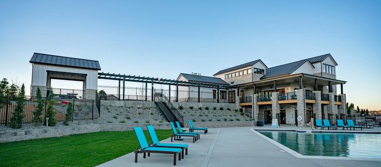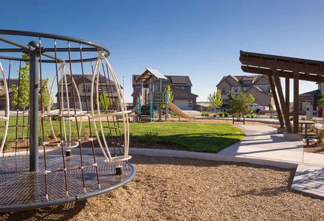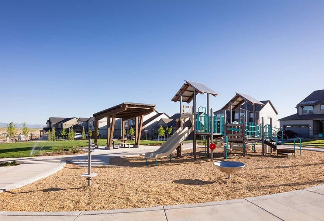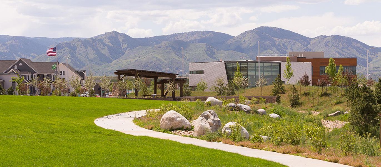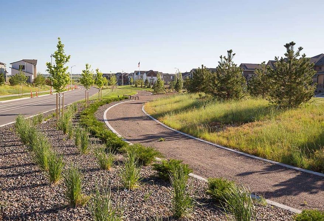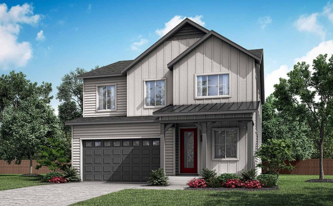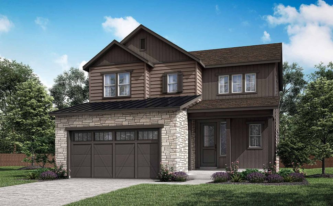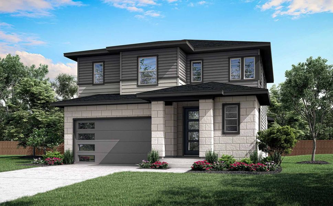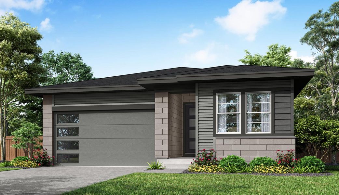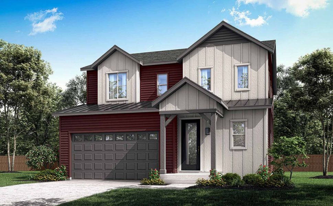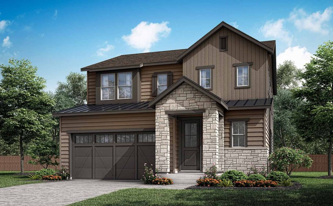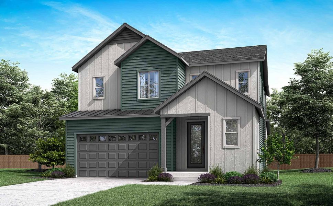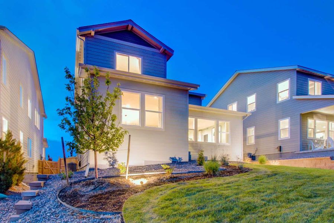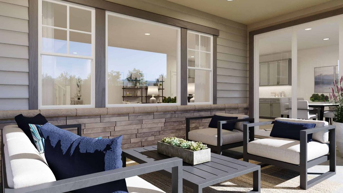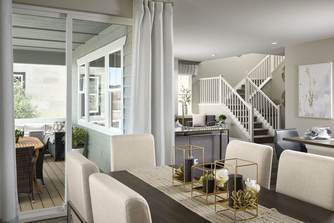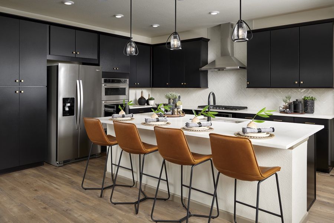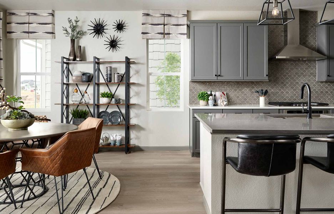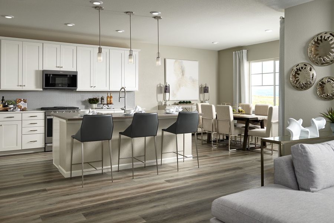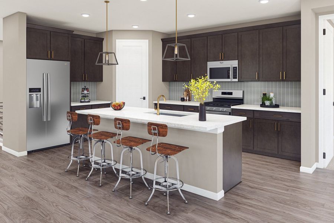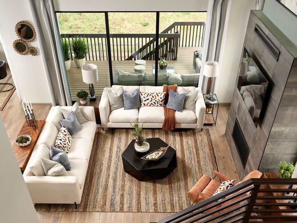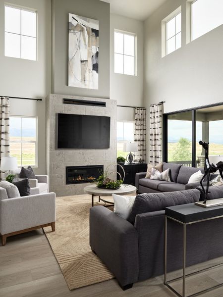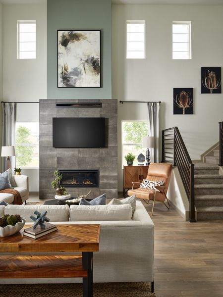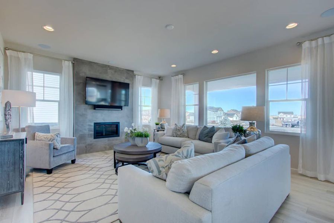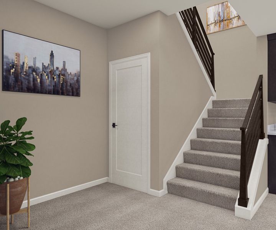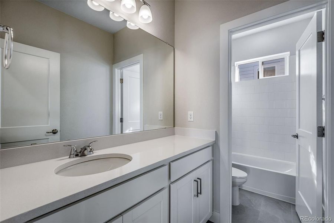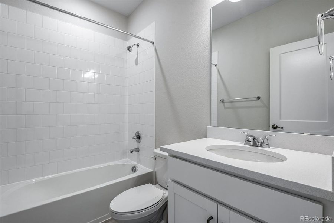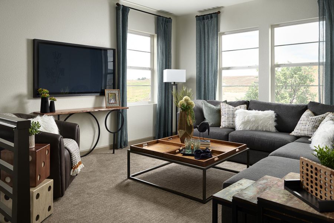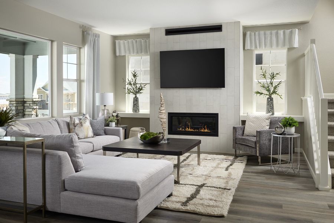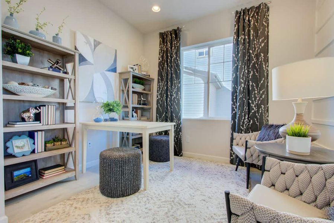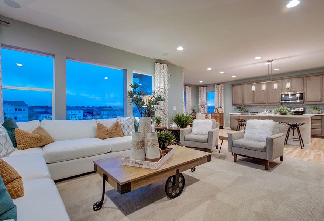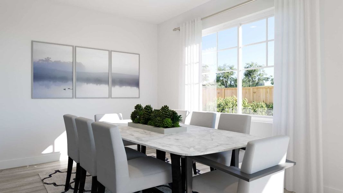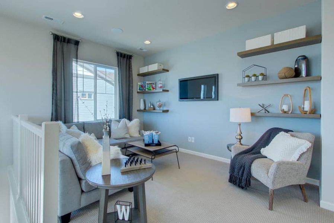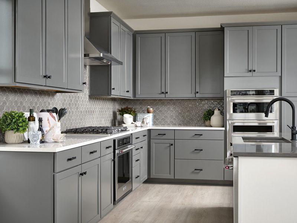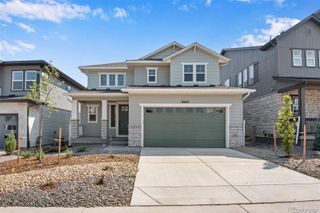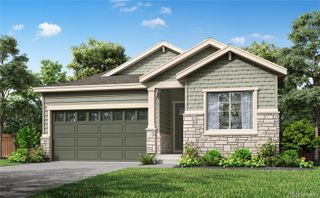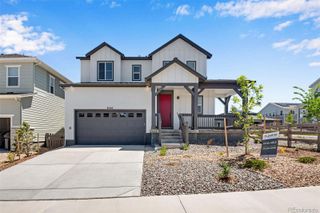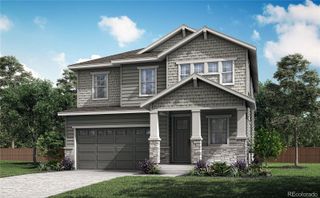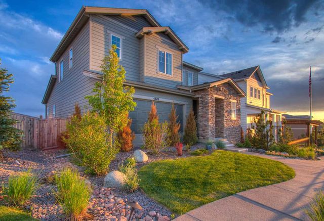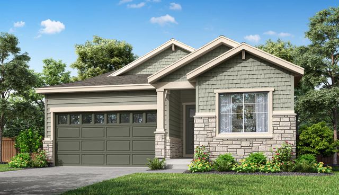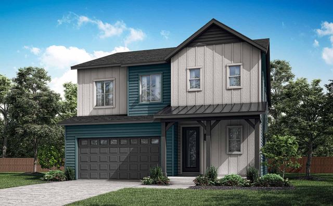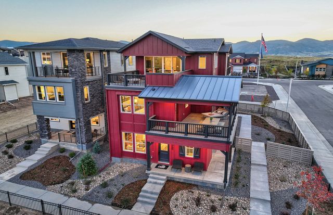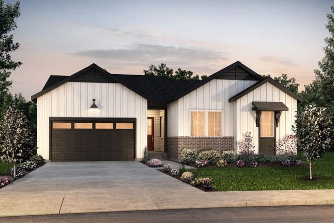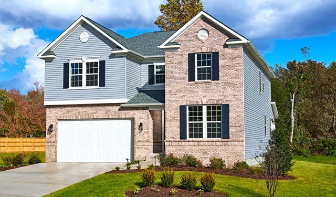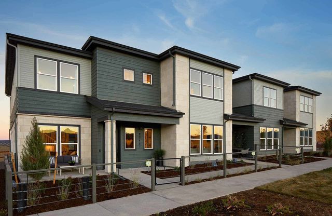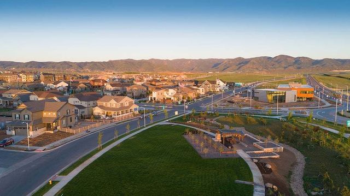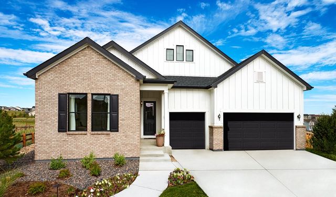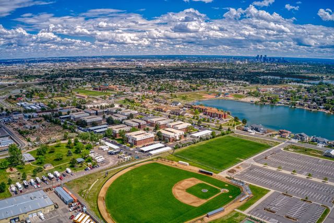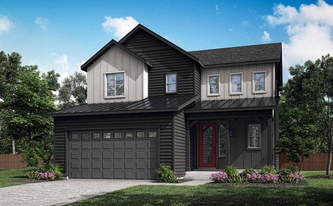
Community Highlights
Park Nearby
Walking, Jogging, Hike Or Bike Trails
Community Pool
Shopping Nearby
Playground
Dining Nearby
Entertainment
Club House
Fitness Center/Exercise Area
Amenity Center
Open Greenspace
Cabana
Smart Home System
Recreational Facilities
Greenbelt View
Prelude at Sterling Ranch by Tri Pointe Homes
Discover the best of both worlds, a community you love with endless activities and a home you adore, designed with a modern lifestyle in mind. Choose from 5 detached single family home designs with open floorplans that unite the great room and kitchen while providing convenient access to the optional covered patio for those great Colorado outdoor gatherings. Floorplans include lofts, mudrooms, flex spaces and full unfinished basements.
A dedicated wellness village including a health center and other care related resources are conveniently located in the Sterling Ranch Civic Center. UCHealth Medical Center and medical services are available for the community as well as 27,000 square feet of commercial/office space and approximately 5,000 square feet of space dedicated to a community room and exhibit hall.
Overlook Clubhouse and Pool – Relax at the recreation center on the patio beside the large pool, or read a book in the cabana before joining a friend on the deck for the sunset. There’s also an exercise room for your daily workout and event space with a kitchen for your next birthday celebration.
Available Homes
Plans

Considering this community?
Our expert will guide your tour, in-person or virtual
Need more information?
Text or call (888) 486-2818
Community Details
- Builder(s):
- Tri Pointe Homes
- Home type:
- Single-Family
- Selling status:
- Selling
- Contract to close time:
- 30-45 days
- School district:
- Douglas County School District RE-1
Community Amenities
- Dining Nearby
- Energy Efficient
- Playground
- Fitness Center/Exercise Area
- Club House
- Community Pool
- Park Nearby
- Amenity Center
- Security
- Cabana
- Greenbelt View
- Open Greenspace
- Walking, Jogging, Hike Or Bike Trails
- Deck
- Gathering Space
- Recreation Center
- Garden Center
- Community Events
- Recreational Facilities
- Community Hub
- Entertainment
- Shopping Nearby
- Community Patio
Features & Finishes
- Lighting:
- Decorative Street Lights
- Property amenities:
- Smart Home System
Optional gourmet kitchen w/ gas cooktops, 9′ sliding glass door, screened porch, sunroom, gas fireplace in great room, office, 4th bedroom and 3rd full bathroom, tray ceiling in primary suite, exterior styles, dog area under staircase, powder room, French doors in great room, extended paver patio
Neighborhood Details
Littleton, Colorado
Douglas County 80125
Schools in Douglas County School District RE-1
GreatSchools’ Summary Rating calculation is based on 4 of the school’s themed ratings, including test scores, student/academic progress, college readiness, and equity. This information should only be used as a reference. NewHomesMate is not affiliated with GreatSchools and does not endorse or guarantee this information. Please reach out to schools directly to verify all information and enrollment eligibility. Data provided by GreatSchools.org © 2024
Average New Home Price in Littleton, CO 80125
Getting Around
Air Quality
Taxes & HOA
- HOA name:
- Sterling Ranch Community Authority Board
- HOA fee:
- $1,763.04/annual
- HOA fee requirement:
- Mandatory
- HOA fee includes:
- Maintenance Grounds, Sewer, Trash, Water
- Tax rate:
- 1.22%
Instead of a traditional HOA, Sterling Ranch has a Community Authority Board (CAB) that operates like an HOA. The majority of the community costs are paid through property taxes, however, pease visit the Sterling Ranch CAB website for detailed information on the additional quarterly fees.
